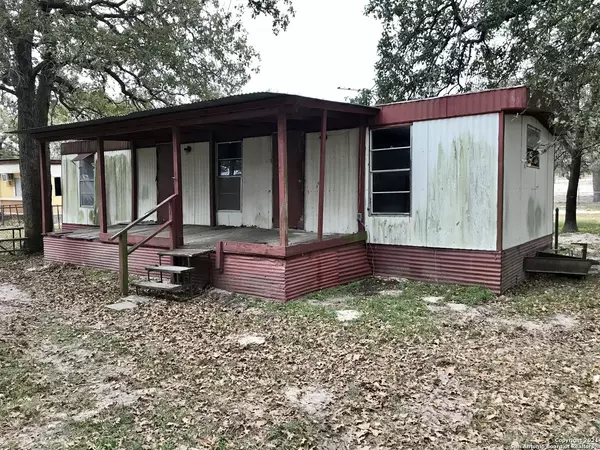$142,912
For more information regarding the value of a property, please contact us for a free consultation.
340 SHORTHORN RD Stockdale, TX 78160-6925
3 Beds
2 Baths
1,232 SqFt
Key Details
Property Type Single Family Home
Sub Type Single Residential
Listing Status Sold
Purchase Type For Sale
Square Footage 1,232 sqft
Price per Sqft $116
Subdivision Longhorn Ranch
MLS Listing ID 1574656
Sold Date 02/07/22
Style One Story,Manufactured Home - Double Wide
Bedrooms 3
Full Baths 2
Construction Status Pre-Owned
Year Built 2013
Annual Tax Amount $1,368
Tax Year 2019
Lot Size 1.570 Acres
Property Description
PRICED TO SELL QUICK! BUSCANDO CASA CON ESPACIO? 3 Homes/Casas, 2 Septics/Septicos on 1.57 Acres! LA CASA TIENE 3 RECAMARAS Y 2 BANOS. If you're looking to get away from all the city noise or hustle bustle of the city traffic, then this home is it! Located within minutes to Stockdale or a short drive to Seguin, this 3 bedroom, 2 bath home on 1.57 acres is ready for you. This home is perfect for entertaining as the kitchen is open to the living room. The wood burning fireplace is also a great feature for those cold Texas winters. Back deck, covered BBQ pit area, storage bldg and an additional workshop/animal area are nice exterior features. Mature trees scattered throughout the property also provide a lot of shade. Other 2 homes were used as storage and need work to be livable/OTRAS 2 CASAS NESESITAN TRABAJO PA QUE SE PUEDEN VIVIR. Hurry before someone else takes this piece of Texas Heaven at a great price before you!
Location
State TX
County Wilson
Area 2800
Rooms
Master Bathroom Tub/Shower Separate, Garden Tub
Master Bedroom Main Level 16X14 Split, Walk-In Closet, Ceiling Fan, Full Bath
Bedroom 2 Main Level 13X11
Bedroom 3 Main Level 13X11
Living Room Main Level 15X14
Dining Room Main Level 15X14
Kitchen Main Level 12X10
Interior
Heating Central, 1 Unit
Cooling One Central
Flooring Carpeting, Vinyl
Heat Source Electric
Exterior
Parking Features None/Not Applicable
Pool None
Amenities Available None
Roof Type Composition
Private Pool N
Building
Lot Description County VIew, Horses Allowed, 1 - 2 Acres, Partially Wooded, Mature Trees (ext feat), Level
Sewer Septic
Water Private Well
Construction Status Pre-Owned
Schools
Elementary Schools Stockdale
Middle Schools Stockdale
High Schools Stockdale
School District Stockdale Isd
Others
Acceptable Financing Conventional, FHA, VA, Cash
Listing Terms Conventional, FHA, VA, Cash
Read Less
Want to know what your home might be worth? Contact us for a FREE valuation!

Our team is ready to help you sell your home for the highest possible price ASAP
GET MORE INFORMATION





