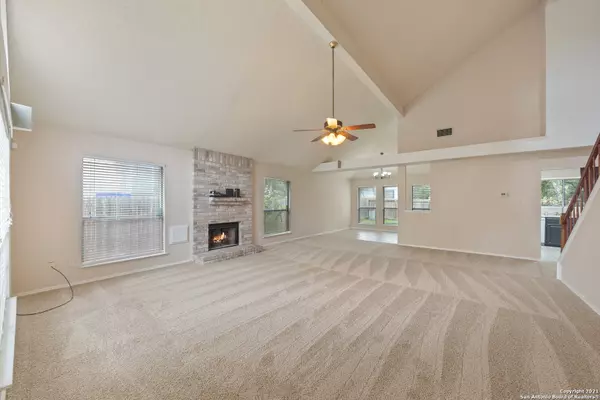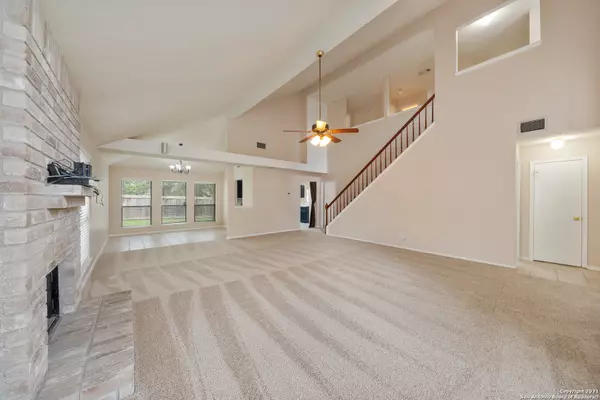$260,000
For more information regarding the value of a property, please contact us for a free consultation.
10206 SANDYGLEN San Antonio, TX 78240-2577
3 Beds
3 Baths
2,188 SqFt
Key Details
Property Type Single Family Home
Sub Type Single Residential
Listing Status Sold
Purchase Type For Sale
Square Footage 2,188 sqft
Price per Sqft $118
Subdivision Lochwood Estates
MLS Listing ID 1567124
Sold Date 12/27/21
Style Two Story,Contemporary,Traditional
Bedrooms 3
Full Baths 2
Half Baths 1
Construction Status Pre-Owned
Year Built 1987
Annual Tax Amount $5,326
Tax Year 2020
Lot Size 6,098 Sqft
Property Description
Hidden Gem of a Neighborhood & Home in Lochwood Estates! Located on Shady Lot w/Mature Trees, Deck, Security Lighting, 3 Sides Brick & Keyless Garage Entry! Enter Front Door to Spacious Family Room w/Soaring 2 Story Ceilings & Brick Fireplace! Separate Formal Dining Room w/Tile! Kitchen Boasts Gas Stove, Built In Microwave, Dishwasher & Stainless Refrigerator! Bay Window Breakfast Area w/Exit to Backyard! Master Suite Conveniently Located Downstairs w/Coffered Ceilings, Large Bath Area w/Separate Glass/Tile Shower, Garden Tub, Double Vanity w/White Cabinets & Mirror Doors To Walk in Closet! Spindled Staircase to Gameroom Separating Bedrooms Upstairs! Secondary Bath has Double Sink, Tile Tub Surround, Linen Closet & White Cabinets! 2 Car Garage has Storage Shelving and Garage Door Opener! Utility Room off Garage Entrance has Cabinet, Hanging Area & Maytag Bravos Stainless Washer & Dryer! New Carpet Throughout 10/2021! Other Features: Arched Front Windows, Programmable Thermostat, 2 Inch Blinds, Updated Lighting & More! Don't Let This One Get Away! Open House 10/23/21 11:00am-1:00pm 10/24/21 1:00pm-3:00pm
Location
State TX
County Bexar
Area 0400
Rooms
Master Bathroom Main Level 13X10 Tub/Shower Separate, Double Vanity, Garden Tub
Master Bedroom Main Level 15X13 DownStairs, Walk-In Closet, Ceiling Fan, Full Bath
Bedroom 2 2nd Level 12X12
Bedroom 3 2nd Level 14X11
Dining Room Main Level 13X10
Kitchen Main Level 15X12
Family Room Main Level 23X20
Interior
Heating Central
Cooling One Central
Flooring Carpeting, Ceramic Tile
Heat Source Electric, Natural Gas
Exterior
Exterior Feature Deck/Balcony, Privacy Fence, Double Pane Windows, Mature Trees
Parking Features Two Car Garage, Attached
Pool None
Amenities Available None
Roof Type Composition
Private Pool N
Building
Faces South
Foundation Slab
Sewer Sewer System
Water Water System
Construction Status Pre-Owned
Schools
Elementary Schools Thornton
Middle Schools Rudder
High Schools Marshall
School District Northside
Others
Acceptable Financing Conventional, FHA, VA, TX Vet, Cash
Listing Terms Conventional, FHA, VA, TX Vet, Cash
Read Less
Want to know what your home might be worth? Contact us for a FREE valuation!

Our team is ready to help you sell your home for the highest possible price ASAP
GET MORE INFORMATION





