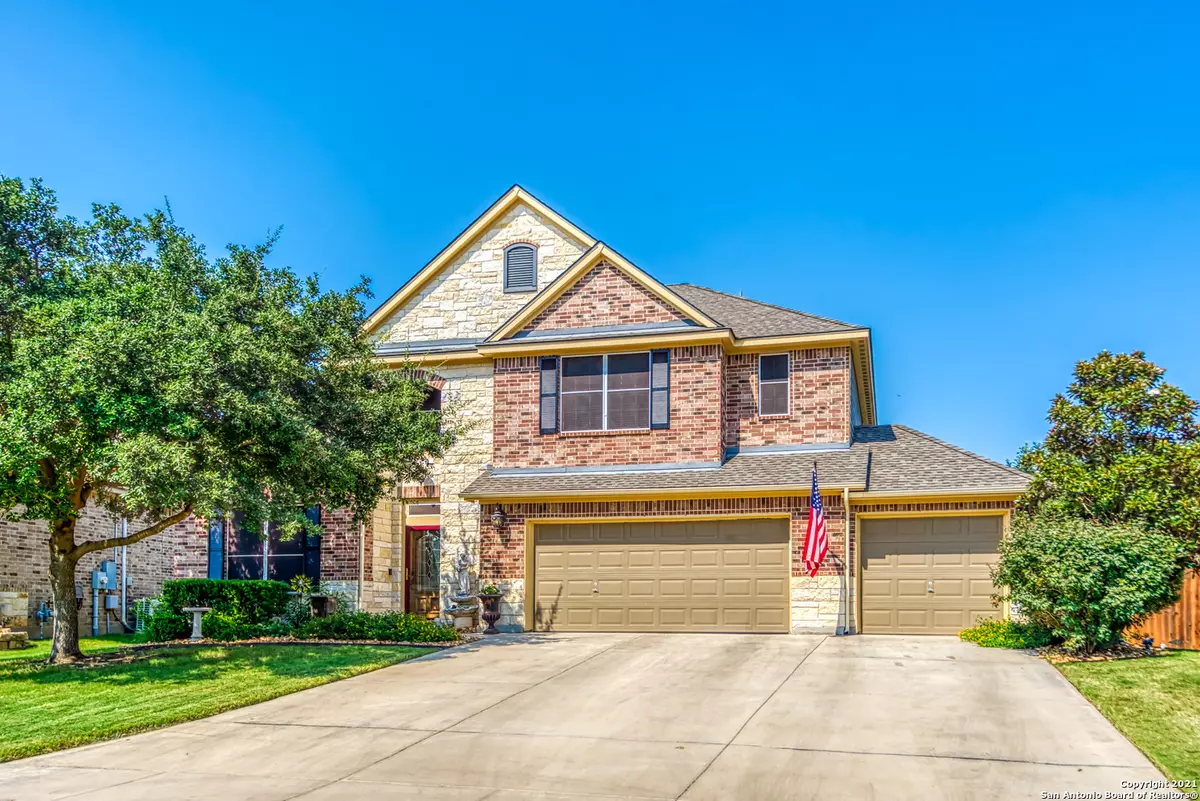$499,999
For more information regarding the value of a property, please contact us for a free consultation.
10701 BARNSFORD LN Helotes, TX 78023-4696
4 Beds
4 Baths
2,930 SqFt
Key Details
Property Type Single Family Home
Sub Type Single Residential
Listing Status Sold
Purchase Type For Sale
Square Footage 2,930 sqft
Price per Sqft $170
Subdivision Triana
MLS Listing ID 1560710
Sold Date 11/01/21
Style Two Story
Bedrooms 4
Full Baths 3
Half Baths 1
Construction Status Pre-Owned
HOA Fees $64/ann
Year Built 2011
Annual Tax Amount $7,403
Tax Year 2020
Lot Size 10,454 Sqft
Property Description
Immaculate corner lot home in sought after, gated community, Triana, in Helotes. From the well manicured landscaping, oversized leveled lot, custom 645 sq ft flagstone patio, to an open, spacious, floor plan with a custom stone fireplace from floor to ceiling, this house is dressed to impress! Walk into the nicely lit entry way with custom crown molding that continues throughout the dining room. Adjacent is a generous study with solid wood floors and beveled glass door that can also be used as a second downstairs bedroom. Your eyes will be drawn toward the floor to ceiling custom stone fireplace positioned next to tall windows in the large living room with a boasting high ceiling open to above. The kitchen and breakfast area feature a very welcoming and open configuration with bar seating/bar top, stainless steel appliances, a very spacious granite counter, tall cabinets, and a slide in gas oven which shows off a beautiful tiled and accented backsplash for easy cleaning. From the kitchen, breakfast area and living room, your eyes are drawn to the outside custom 645 sq ft flagstone patio. The downstairs master suite has a windowed bay sitting area, solid wood floors, a double vanity, granite counter tops, framed mirror, separate tub/shower, and a custom walk-in closet with solid wood floors. Upstairs boasts 3 very spacious bedrooms, 2 full bathrooms and an inviting game room that overlooks the lush greenery outside. The wooden staircase, wooden landing and metal spindles truly add a touch of elegance. Utility room is upon entry from the 3-car garage, which is also customized with 4 Garage King overhead racks. Included are full programmable sprinkler system, gutters in the front and back, and abundant leveled back and side yard with beautiful landscaping and patio. All windows and doors are wired for the whole home alarm system. This home has been well-maintained and has a new roof as of May 2020. This is a perfect home for families and for entertaining guests inside and out.
Location
State TX
County Bexar
Area 1004
Rooms
Master Bathroom Main Level 14X9 Tub/Shower Separate, Double Vanity, Garden Tub
Master Bedroom Main Level 17X15 DownStairs, Sitting Room, Walk-In Closet, Ceiling Fan, Full Bath
Bedroom 2 2nd Level 10X10
Bedroom 3 2nd Level 13X17
Bedroom 4 2nd Level 16X14
Living Room Main Level 18X16
Dining Room Main Level 12X9
Kitchen Main Level 14X12
Study/Office Room Main Level 12X13
Interior
Heating Central
Cooling One Central
Flooring Carpeting, Ceramic Tile, Wood
Heat Source Natural Gas
Exterior
Exterior Feature Patio Slab, Covered Patio, Bar-B-Que Pit/Grill, Privacy Fence, Sprinkler System, Solar Screens, Has Gutters, Mature Trees
Parking Features Three Car Garage, Attached
Pool None
Amenities Available Controlled Access, Pool, Park/Playground
Roof Type Composition
Private Pool N
Building
Lot Description Corner
Foundation Slab
Sewer City
Water Water System, City
Construction Status Pre-Owned
Schools
Elementary Schools Los Reyes
Middle Schools Hector Garcia
High Schools Oconnor
School District Northside
Others
Acceptable Financing Conventional, FHA, VA, Cash
Listing Terms Conventional, FHA, VA, Cash
Read Less
Want to know what your home might be worth? Contact us for a FREE valuation!

Our team is ready to help you sell your home for the highest possible price ASAP
GET MORE INFORMATION





