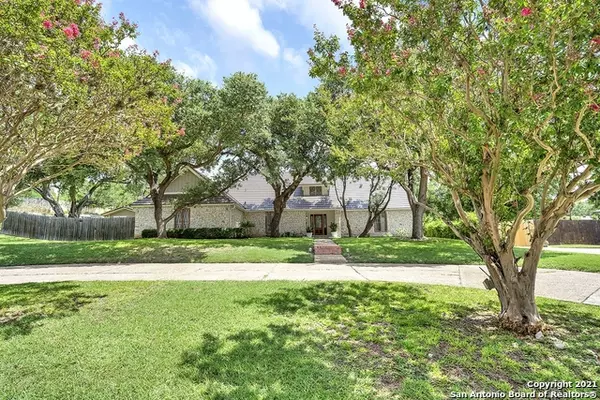$439,500
For more information regarding the value of a property, please contact us for a free consultation.
3015 BELVOIR DR San Antonio, TX 78230-4409
4 Beds
3 Baths
3,147 SqFt
Key Details
Property Type Single Family Home
Sub Type Single Residential
Listing Status Sold
Purchase Type For Sale
Square Footage 3,147 sqft
Price per Sqft $139
Subdivision Colonial Hills
MLS Listing ID 1552413
Sold Date 10/18/21
Style Two Story
Bedrooms 4
Full Baths 2
Half Baths 1
Construction Status Pre-Owned
Year Built 1972
Annual Tax Amount $7,998
Tax Year 2020
Lot Size 0.400 Acres
Property Description
This gorgeous 4 bed 2 1\2 Bath home has an entrance with grand curb appeal. 10 minutes away from the medical center and quick access to the Airport, coupled with a corner lot, green built and a private back-alley access. These perks provide the best of both worlds from easy access to shops, to a nice warm home setting. The charming layout includes a dual sided fireplace, both gas and electric custom oven/stove, a built-in library and an upstairs billiard room option. The home is equipped with a $15,000 Generator that made it a comfortable stay during the last winter storm. Also a 50-year lifespan Aluminum roof, multiple AC units that easily controls both home levels and custom exterior light connections for easy holiday decor. This home is prepped for the finest living experience for you and your guest. The home has been cared for with love Don't forget to view the additional large shed with electric plugs that can be easily converted to a casita. Potential rent opportunities, more guest space, or extra storage. Book your viewing today!
Location
State TX
County Bexar
Area 0500
Rooms
Master Bathroom Main Level 8X5 Tub/Shower Combo, Double Vanity
Master Bedroom Main Level 18X12 Split, DownStairs, Sitting Room
Bedroom 2 2nd Level 13X11
Bedroom 3 2nd Level 13X11
Bedroom 4 2nd Level 13X9
Living Room Main Level 21X13
Kitchen Main Level 21X11
Family Room Main Level 14X12
Interior
Heating Central
Cooling One Central
Flooring Carpeting, Ceramic Tile
Heat Source Natural Gas
Exterior
Parking Features Rear Entry
Pool None
Amenities Available None
Roof Type Metal
Private Pool N
Building
Foundation Slab
Water Water System
Construction Status Pre-Owned
Schools
Elementary Schools Call District
Middle Schools Call District
High Schools Call District
School District North East I.S.D
Others
Acceptable Financing Conventional, FHA, VA, Cash
Listing Terms Conventional, FHA, VA, Cash
Read Less
Want to know what your home might be worth? Contact us for a FREE valuation!

Our team is ready to help you sell your home for the highest possible price ASAP
GET MORE INFORMATION





