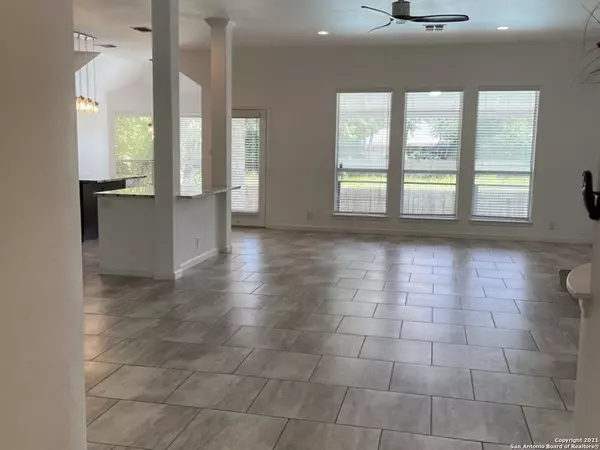$399,900
For more information regarding the value of a property, please contact us for a free consultation.
7818 Braun Way San Antonio, TX 78250
3 Beds
2 Baths
1,954 SqFt
Key Details
Property Type Single Family Home
Sub Type Single Residential
Listing Status Sold
Purchase Type For Sale
Square Footage 1,954 sqft
Price per Sqft $204
Subdivision Braun Hollow
MLS Listing ID 1553402
Sold Date 10/07/21
Style One Story
Bedrooms 3
Full Baths 2
Construction Status Pre-Owned
HOA Fees $33/qua
Year Built 1995
Tax Year 2020
Lot Size 6,969 Sqft
Lot Dimensions 60 X 120
Property Description
Absolutely gorgeous! Their Loss is your gain, more than $150K in upgrades. Recently remodel brick single story with custom home features, open floorpan and high ceilings, and lots of windows overlooking the recent addition of a beautiful Keith Zar's pool. This home also features a fabulous kitchen with custom 42" cabinets, high grade granite countertops an oversized island, with an open setting, great for your family and entertaining. Relax and unwind in the peaceful master suite with luxe private bath. The master bath has been remodeled with all kinds of custom features, including an oversize tub and waking separate shower with his and hers closets. Enjoy the hot days by the pool or take your morning coffee on the beautiful deck made of Brazilian hard wood, overlooking pool and green belt.
Location
State TX
County Bexar
Area 0300
Rooms
Master Bathroom Main Level 13X10 Tub/Shower Separate, Tub Only, Shower Only, Double Vanity, Garden Tub
Master Bedroom Main Level 15X15 Walk-In Closet, Multi-Closets, Ceiling Fan, Full Bath
Bedroom 2 Main Level 12X11
Bedroom 3 Main Level 12X11
Living Room Main Level 25X17
Dining Room Main Level 12X12
Kitchen Main Level 13X12
Interior
Heating Central
Cooling One Central
Flooring Ceramic Tile, Wood
Heat Source Natural Gas
Exterior
Exterior Feature Covered Patio, Deck/Balcony, Privacy Fence, Sprinkler System
Parking Features Attached
Pool In Ground Pool
Amenities Available Controlled Access, Sports Court
Roof Type Composition
Private Pool Y
Building
Lot Description On Greenbelt
Faces North
Foundation Slab
Water Water System
Construction Status Pre-Owned
Schools
Elementary Schools Carson
Middle Schools Stevenson
High Schools Marshall
School District Northside
Others
Acceptable Financing Conventional, FHA, VA, TX Vet, Cash
Listing Terms Conventional, FHA, VA, TX Vet, Cash
Read Less
Want to know what your home might be worth? Contact us for a FREE valuation!

Our team is ready to help you sell your home for the highest possible price ASAP
GET MORE INFORMATION





