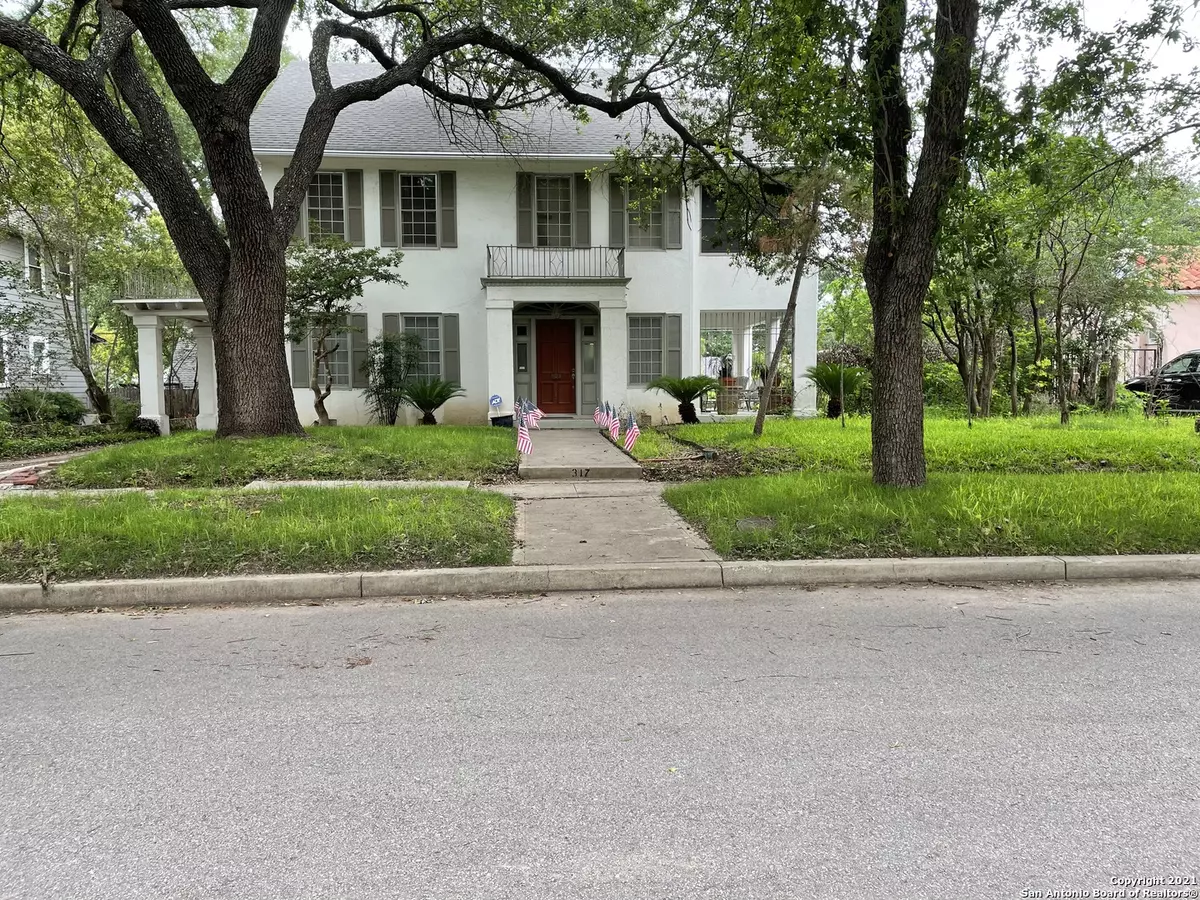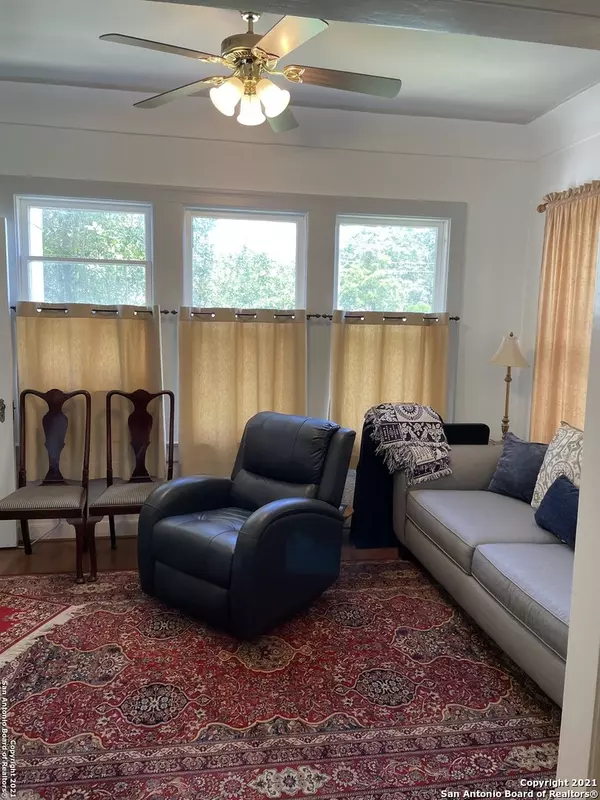$559,500
For more information regarding the value of a property, please contact us for a free consultation.
317 ROSEWOOD AVE San Antonio, TX 78212-2219
3 Beds
3 Baths
2,226 SqFt
Key Details
Property Type Single Family Home
Sub Type Single Residential
Listing Status Sold
Purchase Type For Sale
Square Footage 2,226 sqft
Price per Sqft $251
Subdivision Monte Vista
MLS Listing ID 1535595
Sold Date 09/30/21
Style Historic/Older
Bedrooms 3
Full Baths 2
Half Baths 1
Construction Status Pre-Owned
Year Built 1930
Annual Tax Amount $13,377
Tax Year 2020
Lot Size 9,583 Sqft
Lot Dimensions 74 X 120
Property Description
This Monte Vista 1930's two-story Colonial Revival maintains its original charm of decorative stucco, hardwood floors & staircases. Exquisite high ceilings, crown molding & arched doorways. French doors flank a wood burning fireplace. Covered sun porch. Large lot with pool. Detached maid quarter's structure & two-car garage. Port-cochere. Modern touches: Viking stove, SS appliances, new electrical, renovated full master bath & custom iron fence. Walk to Trinity & Landa Library. Note: Recently installed: leaf guard gutters, Central Heat A/C upstairs, Solar Panels, my electric bill is very low. Gary Pools built the pool for us a few years back, recently refinished the pool & installed two new pool pumps, & filter cartridge. Washer Connection, Dryer Connection, SS Refrigerator, Microwave Oven, Viking Stove/Range, SS Bosch Dishwasher, Gas Water Heater, Security System (Owned), Ceiling Fans, Two Window Air conditioners, Wood floors (All living areas), Ceramic Tile (Restrooms), Vinyl Sheet Flooring (Kitchen).
Location
State TX
County Bexar
Area 0900
Direction W
Rooms
Master Bathroom 2nd Level 10X9 Shower Only, Single Vanity
Master Bedroom 2nd Level 15X13 Upstairs
Bedroom 2 2nd Level 13X12
Bedroom 3 2nd Level 13X12
Living Room Main Level 21X14
Dining Room Main Level 14X13
Kitchen Main Level 12X10
Interior
Heating Central, Jet
Cooling One Central, Two Window/Wall
Flooring Ceramic Tile, Wood, Vinyl
Heat Source Electric, Natural Gas
Exterior
Exterior Feature Covered Patio, Deck/Balcony, Privacy Fence, Wrought Iron Fence, Solar Screens, Has Gutters, Special Yard Lighting, Mature Trees, Detached Quarters
Parking Features Two Car Garage, Detached
Pool In Ground Pool, Diving Board
Amenities Available None
Roof Type Heavy Composition
Private Pool Y
Building
Faces South
Sewer Sewer System, City
Water Water System, City
Construction Status Pre-Owned
Schools
Elementary Schools Cotton
Middle Schools Mark Twain
High Schools Edison
School District San Antonio I.S.D.
Others
Acceptable Financing Conventional, Cash
Listing Terms Conventional, Cash
Read Less
Want to know what your home might be worth? Contact us for a FREE valuation!

Our team is ready to help you sell your home for the highest possible price ASAP
GET MORE INFORMATION





