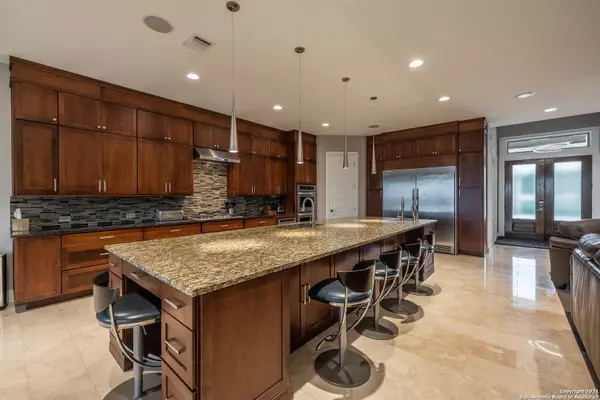$875,000
For more information regarding the value of a property, please contact us for a free consultation.
747 CAMBRIDGE DR New Braunfels, TX 78132-4333
4 Beds
4 Baths
4,047 SqFt
Key Details
Property Type Single Family Home
Sub Type Single Residential
Listing Status Sold
Purchase Type For Sale
Square Footage 4,047 sqft
Price per Sqft $216
Subdivision Havenwood At Hunters Crossing
MLS Listing ID 1523498
Sold Date 06/18/21
Style Two Story
Bedrooms 4
Full Baths 4
Construction Status Pre-Owned
HOA Fees $66/ann
Year Built 2014
Annual Tax Amount $10,101
Tax Year 2020
Lot Size 1.020 Acres
Property Description
Stunning Hill Country 1.5 story in the gated community of Havenwood at Hunter's Crossing. Oak Tree covered 1 acre lot with a one of kind curb appeal that features a circle drive ready for your guests! The custom kitchen features an oversized island with room for 6, double ovens, double door built in counter depth refrigerator, granite countertops, dove tail cabinetry corners and soft close drawers all here! Phenomenal layout that includes 4 bedrooms, 3 baths, 2 office's downstairs and the game room, media room, and 4th bathroom up. Luxury owner's suite with wood floors, cut stone walk in shower and self standing tub ready for relaxation. Upstairs game room features a built in bar with fridge, sink and granite countertops, over looking a gorgeous covered balcony ready to take in a Texas Sunset. Recent additions include a new roof (April 2021). Texas cut fireplace with gas logs are an elegant feature in the living room. Oversized 3 car garage, 4 zone interior thermostat, tankless hot water heaters, beautiful back covered patio with deck extension and a fire pit on the back of the lot. Havenwood at Hunter's Crossing is a gated community amenities such as 3 pools, pavilion, volleyball courts, basketball courts, tennis courts, walking trails and COMAL ISD schools. NO CITY TAXES make this a home run! Come see this one fast!
Location
State TX
County Comal
Area 2618
Rooms
Master Bathroom Main Level 10X10 Tub/Shower Separate, Separate Vanity
Master Bedroom Main Level 17X15 DownStairs
Bedroom 2 Main Level 13X13
Bedroom 3 Main Level 13X13
Bedroom 4 Main Level 16X14
Living Room 23X26
Kitchen Main Level 24X14
Interior
Heating Central
Cooling Two Central
Flooring Carpeting, Ceramic Tile, Wood
Heat Source Propane Owned
Exterior
Exterior Feature Covered Patio
Parking Features Three Car Garage
Pool None
Amenities Available Controlled Access, Pool, Tennis, Park/Playground, Jogging Trails, Sports Court, Bike Trails, BBQ/Grill, Basketball Court, Volleyball Court
Roof Type Composition
Private Pool N
Building
Foundation Slab
Sewer Septic
Water Co-op Water
Construction Status Pre-Owned
Schools
Elementary Schools Hoffman Lane
Middle Schools Church Hill
High Schools Canyon
School District Comal
Others
Acceptable Financing Conventional, VA, Cash
Listing Terms Conventional, VA, Cash
Read Less
Want to know what your home might be worth? Contact us for a FREE valuation!

Our team is ready to help you sell your home for the highest possible price ASAP
GET MORE INFORMATION





