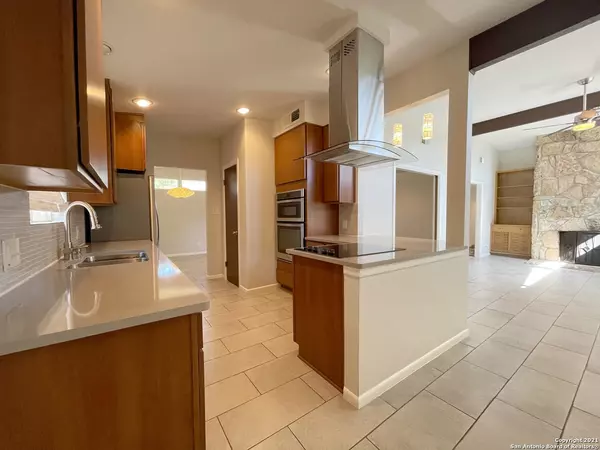$325,000
For more information regarding the value of a property, please contact us for a free consultation.
2622 HOPETON DR San Antonio, TX 78230-4531
3 Beds
2 Baths
2,323 SqFt
Key Details
Property Type Single Family Home
Sub Type Single Residential
Listing Status Sold
Purchase Type For Sale
Square Footage 2,323 sqft
Price per Sqft $139
Subdivision Colonial Hills
MLS Listing ID 1507939
Sold Date 02/26/21
Style One Story
Bedrooms 3
Full Baths 2
Construction Status Pre-Owned
Year Built 1961
Annual Tax Amount $7,633
Tax Year 2019
Lot Size 0.300 Acres
Property Description
Remodeled & updated 1961 Mid-Century Modern home located in the heart of San Antonio nestled amongst large pecan trees on a large .3 acre lot. Much of the original architecture still exists while newer updates have been added to offer the best of both worlds! With three living areas in addition to a separate dining room and the updated kitchen that includes newer countertops, cabinets, appliances and a vent-a-hood, this home offers a ton of livable space, as well as a classic 1960's vibe with some of the original fixtures & features still in place. The floor to ceiling rock fireplace is reminiscent of the 1960's mid-century modern design. New wood flooring has been added to half of the house, while the large sun/flex room is a great place to relax and soak in the south facing sun. The detached 2 car garage is ideally located behind the house, so the classic architecture of the home is not over-shadowed by the garage. A recent foundation repair and a new sewer line offers the new owner peace of mind going forward. Mid-Century Moderns don't come onto the market very often. Put this one on your list!
Location
State TX
County Bexar
Area 0500
Rooms
Master Bathroom Main Level 9X5 Shower Only, Single Vanity
Master Bedroom Main Level 16X12 DownStairs, Walk-In Closet, Ceiling Fan, Full Bath
Bedroom 2 Main Level 12X11
Bedroom 3 Main Level 14X12
Living Room Main Level 18X13
Dining Room Main Level 11X10
Kitchen Main Level 12X12
Family Room Main Level 19X14
Interior
Heating Central, 2 Units
Cooling One Central
Flooring Saltillo Tile, Ceramic Tile, Wood
Heat Source Natural Gas
Exterior
Parking Features Two Car Garage, Detached
Pool None
Amenities Available None
Roof Type Built-Up/Gravel
Private Pool N
Building
Foundation Slab
Sewer Sewer System, City
Water City
Construction Status Pre-Owned
Schools
Elementary Schools Colonial Hills
Middle Schools Jackson
High Schools Lee
School District North East I.S.D
Others
Acceptable Financing Conventional, FHA, VA, Cash
Listing Terms Conventional, FHA, VA, Cash
Read Less
Want to know what your home might be worth? Contact us for a FREE valuation!

Our team is ready to help you sell your home for the highest possible price ASAP
GET MORE INFORMATION





