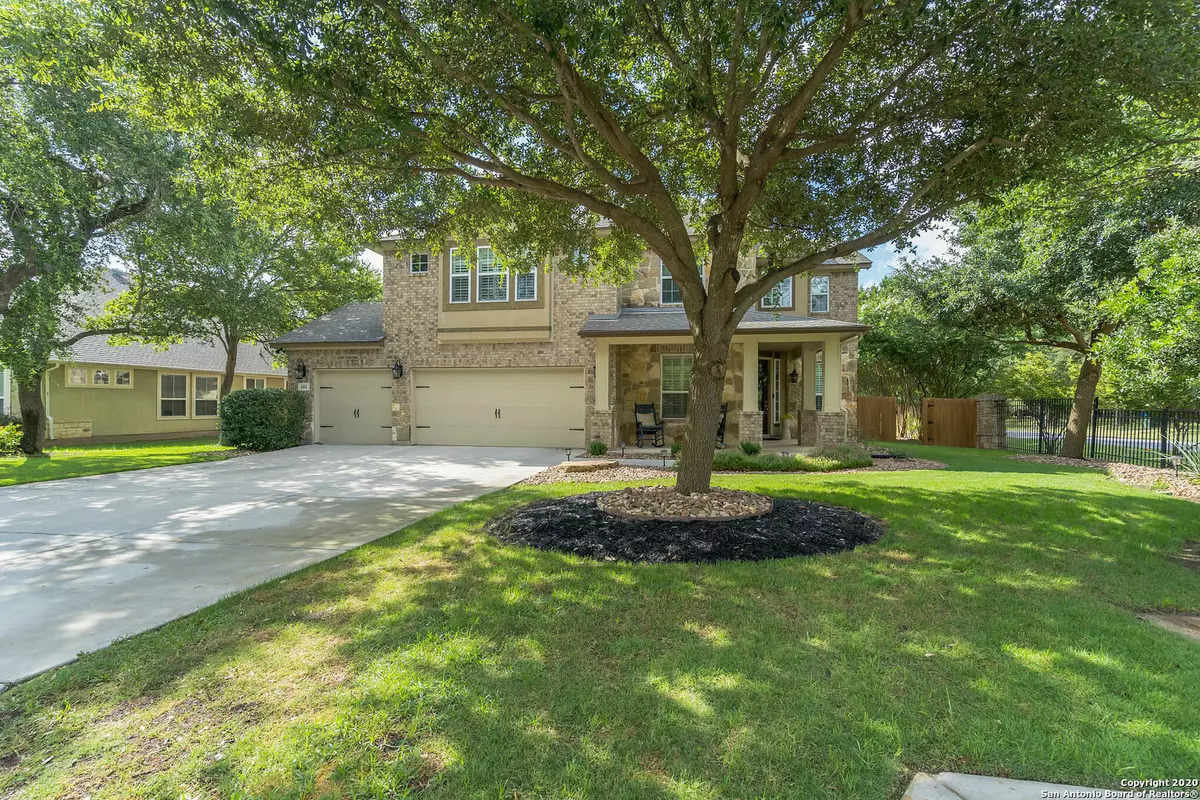$419,500
For more information regarding the value of a property, please contact us for a free consultation.
101 WATSON WAY Cibolo, TX 78108-3414
4 Beds
4 Baths
3,225 SqFt
Key Details
Property Type Single Family Home
Sub Type Single Residential
Listing Status Sold
Purchase Type For Sale
Square Footage 3,225 sqft
Price per Sqft $130
Subdivision Enclave At Riata Oaks
MLS Listing ID 1498451
Sold Date 01/29/21
Style Two Story
Bedrooms 4
Full Baths 3
Half Baths 1
Construction Status Pre-Owned
HOA Fees $32/qua
Year Built 2009
Annual Tax Amount $8,568
Tax Year 2019
Lot Size 0.300 Acres
Property Description
Impressive 4 BR-3.5 Baths with 3 Car Garage- 2-Story Home in Bentwood Ranch Sits on a Oversized Corner Lot w/Mature Shade Trees, Front & Back Landscaping & Sprinkler System ~ Sought-After Schertz-Cibolo ISD ~ Plenty of Room for Everyone w/2 Living Areas, Separate Dining, Breakfast Area & Study ~ Wood, Tile & Carpet Floors ~ Master & Family Down Where, On Chilly Nights You Can Enjoy the Custom Wood-Burning Fireplace ~ Striking Rod-Iron Spindle Stairway Leads to Upstairs Bedrooms with one being a Guest Suite,Baths & Game Room ~ Home Chefs Will Love The Island Kitchen That Boasts Cabinets Done in Rich Brown Tones, Granite Countertops w/Tile Backsplash & Built-In Subzero Refrigerator ~ Master Suite Has Closet Built-Ins & Gorgeous Bath w/Double Vanities, Garden Tub & Separate Shower ~ 2 Water Heaters are Less Than a Year Old ~ Entertain Out Back Which Features More Mature Shade Trees, Covered Patio & Extended Pergola Patio, Storage Shed & Wood Privacy Fence. Immaculately Kept and waiting for the New owner. PLEASE STOP BY SOON AS THIS HOME WITH ALL THESE FEATURES,SETTING AND PRICE...will not last long!
Location
State TX
County Guadalupe
Area 2705
Rooms
Master Bathroom 10X10 Tub/Shower Separate, Double Vanity
Master Bedroom 15X14 Split, DownStairs, Walk-In Closet, Ceiling Fan, Full Bath
Bedroom 2 14X12
Bedroom 3 14X11
Bedroom 4 14X13
Dining Room 13X14
Kitchen 12X16
Family Room 20X17
Study/Office Room 13X11
Interior
Heating Central
Cooling Two Central
Flooring Carpeting, Ceramic Tile, Wood
Heat Source Electric
Exterior
Exterior Feature Patio Slab, Covered Patio, Privacy Fence, Sprinkler System, Double Pane Windows, Mature Trees, Stone/Masonry Fence
Parking Features Three Car Garage, Attached
Pool None
Amenities Available Pool, Park/Playground
Roof Type Composition
Private Pool N
Building
Lot Description Corner, 1/4 - 1/2 Acre, Mature Trees (ext feat), Level
Foundation Slab
Sewer Sewer System
Water Water System
Construction Status Pre-Owned
Schools
Elementary Schools Wiederstein
Middle Schools Dobie J. Frank
High Schools Byron Steele High
School District Schertz-Cibolo-Universal City Isd
Others
Acceptable Financing Conventional, FHA, VA, TX Vet, Cash
Listing Terms Conventional, FHA, VA, TX Vet, Cash
Read Less
Want to know what your home might be worth? Contact us for a FREE valuation!

Our team is ready to help you sell your home for the highest possible price ASAP
GET MORE INFORMATION





