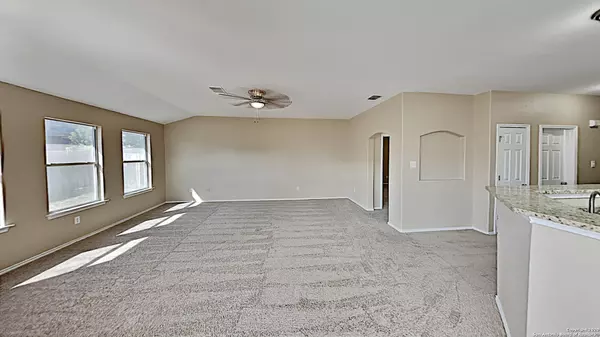$206,900
For more information regarding the value of a property, please contact us for a free consultation.
11426 SLICKROCK DRAW San Antonio, TX 78245-4610
3 Beds
2 Baths
1,526 SqFt
Key Details
Property Type Single Family Home
Sub Type Single Residential
Listing Status Sold
Purchase Type For Sale
Square Footage 1,526 sqft
Price per Sqft $135
Subdivision Seale Subd
MLS Listing ID 1488523
Sold Date 01/12/21
Style One Story
Bedrooms 3
Full Baths 2
Construction Status Pre-Owned
HOA Fees $33/qua
Year Built 2006
Annual Tax Amount $3,367
Tax Year 2019
Lot Size 4,791 Sqft
Property Description
Brand New HVAC! Adorable single story with split floor plan in the welcoming neighborhood of Laurel Mountain Ranch. This recently renovated 3 bed/2 full bath home offers it all including a NEW ROOF! Fresh carpet and paint throughout, and upgraded luxury vinyl wood plank in the kitchen, dining, and bathrooms. The beautiful kitchen offers upgraded granite slab counters, ample counter, and cabinet space, and brand new never been used stainless steel appliances. The primary bedroom is spacious, with an ensuite bathroom with dual vanities and a large walk-in closet. Covered patios in the front and back yard perfectly complimented by a well landscaped and spacious yard, you'll feel right at home in this gem. Come see!
Location
State TX
County Bexar
Area 0101
Rooms
Master Bathroom 8X10 Tub/Shower Combo, Double Vanity
Master Bedroom 12X16 Split, Walk-In Closet, Full Bath
Bedroom 2 10X12
Bedroom 3 10X12
Living Room 23X24
Dining Room 7X9
Kitchen 10X12
Interior
Heating Central
Cooling One Central
Flooring Carpeting, Vinyl
Heat Source Electric
Exterior
Parking Features Two Car Garage
Pool None
Amenities Available None
Roof Type Composition
Private Pool N
Building
Foundation Slab
Sewer Sewer System, City
Water Water System, City
Construction Status Pre-Owned
Schools
Elementary Schools Behlau Elementary
Middle Schools Luna
High Schools William Brennan
School District Northside
Others
Acceptable Financing Conventional, VA, Cash
Listing Terms Conventional, VA, Cash
Read Less
Want to know what your home might be worth? Contact us for a FREE valuation!

Our team is ready to help you sell your home for the highest possible price ASAP
GET MORE INFORMATION





