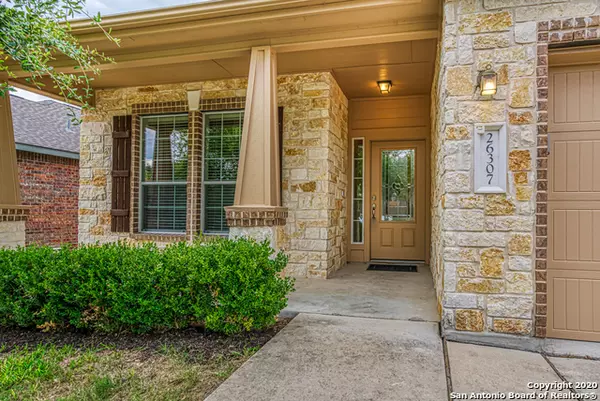$319,000
For more information regarding the value of a property, please contact us for a free consultation.
26307 Presidio Bluff Boerne, TX 78015
3 Beds
3 Baths
2,700 SqFt
Key Details
Property Type Single Family Home
Sub Type Single Residential
Listing Status Sold
Purchase Type For Sale
Square Footage 2,700 sqft
Price per Sqft $118
Subdivision Lost Creek
MLS Listing ID 1483835
Sold Date 12/07/20
Style One Story
Bedrooms 3
Full Baths 3
Construction Status Pre-Owned
HOA Fees $26/qua
Year Built 2010
Annual Tax Amount $6,537
Tax Year 2020
Lot Size 6,098 Sqft
Property Description
Buyer backed out! Spacious home in Summit at Lost Creek. One story with bonus room and bathroom upstairs. In-ground pool with slide! Home has 3 bedrooms, plus office and 3 full bathrooms. Rock fireplace in family room. Large kitchen with eating area and extra counter areas. Additional bar stool breakfast seating counters. Silestone counters and stainless steel appliances. Separate dining room. Master with bay window and large walk-in closet. Master bathroom has separate shower and garden tub. All bedrooms downstairs. Upstairs bonus room with full bath. Laminate floors in master bedroom, dining room, bedroom, and upstairs carpet - 2020. Water softener 2016. Whirlpool refrigerator stays. Backyard has a covered patio and large, custom pool and 17' slide. Roof 2020. Fence 2019. Sq. Ft: BCAD 2700. Cul-de-sac street. Close to Rim, La Cantera, UTSA, Fiesta Texas. Minutes from Leon Springs area restaurants; and close to Boerne for shopping and dining. Refrigerator conveys. AHS warranty $625, including seller coverage. Seller does not have survey with pool. New survey will be required. Engineer report posted in associated docs. Sellers will give $5000 allowance to replace tile floors that have cracks.
Location
State TX
County Bexar
Area 1006
Rooms
Master Bathroom 10X9 Tub/Shower Separate, Double Vanity, Garden Tub
Master Bedroom 16X14 DownStairs, Walk-In Closet, Ceiling Fan, Full Bath
Bedroom 2 12X10
Bedroom 3 11X10
Living Room 18X16
Dining Room 11X10
Kitchen 14X9
Study/Office Room 11X10
Interior
Heating Central, 2 Units
Cooling Two Central
Flooring Carpeting, Ceramic Tile, Laminate
Heat Source Electric
Exterior
Exterior Feature Patio Slab, Covered Patio, Privacy Fence, Double Pane Windows, Solar Screens, Has Gutters, Mature Trees
Parking Features Two Car Garage, Attached
Pool In Ground Pool
Amenities Available None
Roof Type Composition
Private Pool Y
Building
Lot Description Cul-de-Sac/Dead End
Foundation Slab
Sewer Sewer System, City
Water Water System, City
Construction Status Pre-Owned
Schools
Elementary Schools Leon Springs
Middle Schools Rawlinson
High Schools Clark
School District Northside
Others
Acceptable Financing Conventional, FHA, VA, Cash
Listing Terms Conventional, FHA, VA, Cash
Read Less
Want to know what your home might be worth? Contact us for a FREE valuation!

Our team is ready to help you sell your home for the highest possible price ASAP
GET MORE INFORMATION





