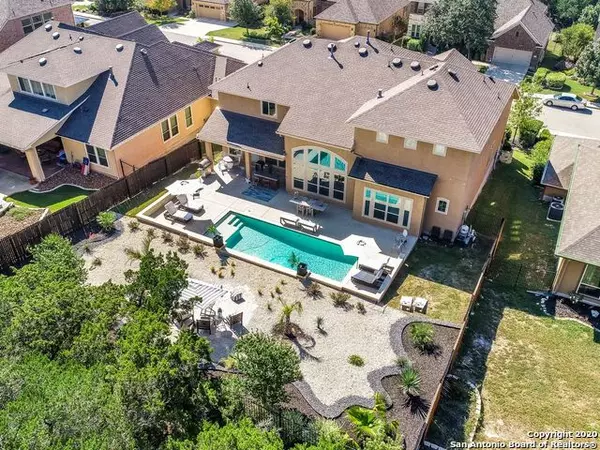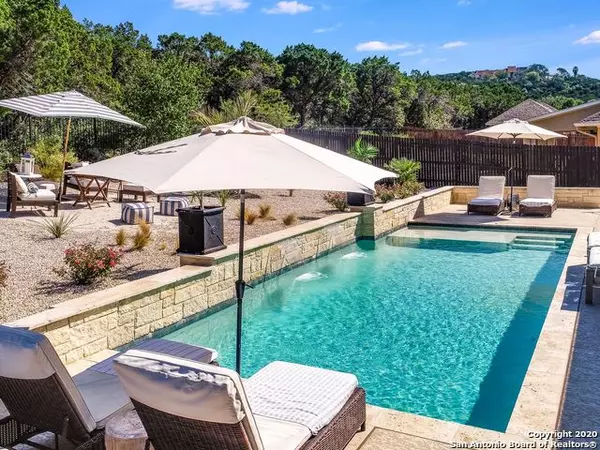$672,500
For more information regarding the value of a property, please contact us for a free consultation.
10522 SPRINGCROFT CT Helotes, TX 78023-4732
5 Beds
5 Baths
4,858 SqFt
Key Details
Property Type Single Family Home
Sub Type Single Residential
Listing Status Sold
Purchase Type For Sale
Square Footage 4,858 sqft
Price per Sqft $138
Subdivision Triana
MLS Listing ID 1487636
Sold Date 11/20/20
Style Two Story,Traditional,Texas Hill Country
Bedrooms 5
Full Baths 4
Half Baths 1
Construction Status Pre-Owned
HOA Fees $58/ann
Year Built 2014
Annual Tax Amount $13,260
Tax Year 2019
Lot Size 0.280 Acres
Property Description
Extraordinary and flawless David Weekley home on top of the gated neighborhood of Triana. This Helotes jewel was conceived with an eye toward family leisure and shows like a model home with a grand entrance, walls of windows, lustrous finishes and generously proportioned rooms fit for any family. The 4858 square foot estate features a seamless layout for daily living and entertaining with 5 bedrooms, 4 full and 1 half bath, multiple living areas and a gorgeous pool overlooking the greenbelt. A true custom home with built-in millwork, curved staircase, oak flooring, stone countertops in all bathrooms, custom cabinets & double-height ceiling. Upgraded Chef's kitchen with 6-burner gas stove with double oven, center island and walk-in pantry. Master suite with expansive closet, walk-in shower and his/her vanities. Entertain with game room, media room and large contemporary pool with greenbelt views. 3-car garage.
Location
State TX
County Bexar
Area 1004
Rooms
Master Bathroom 22X13 Tub/Shower Separate, Separate Vanity
Master Bedroom 18X14 Split, DownStairs, Walk-In Closet, Ceiling Fan, Full Bath
Bedroom 2 13X12
Bedroom 3 13X12
Bedroom 4 16X12
Bedroom 5 16X12
Living Room 20X18
Dining Room 16X11
Kitchen 20X15
Family Room 14X10
Study/Office Room 16X12
Interior
Heating Central
Cooling Two Central
Flooring Carpeting, Ceramic Tile, Wood
Heat Source Natural Gas
Exterior
Exterior Feature Covered Patio, Privacy Fence, Wrought Iron Fence, Sprinkler System, Double Pane Windows, Mature Trees
Parking Features Three Car Garage, Attached
Pool In Ground Pool
Amenities Available Controlled Access, Pool, Park/Playground
Roof Type Composition
Private Pool Y
Building
Lot Description On Greenbelt
Faces South
Foundation Slab
Water Water System
Construction Status Pre-Owned
Schools
Elementary Schools Los Reyes
Middle Schools Hector Garcia
High Schools Oconnor
School District Northside
Others
Acceptable Financing Conventional, VA, Cash
Listing Terms Conventional, VA, Cash
Read Less
Want to know what your home might be worth? Contact us for a FREE valuation!

Our team is ready to help you sell your home for the highest possible price ASAP
GET MORE INFORMATION





