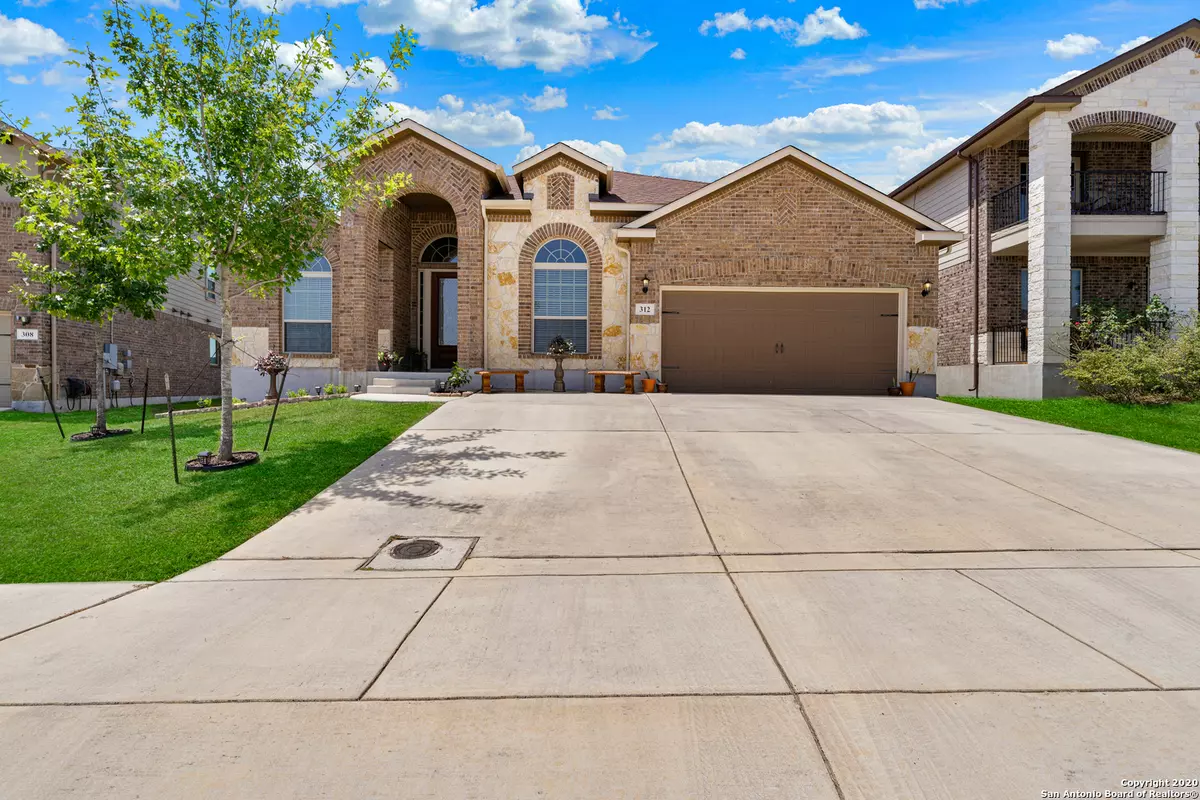$297,000
For more information regarding the value of a property, please contact us for a free consultation.
312 WINDMILL WAY Cibolo, TX 78108-3376
4 Beds
3 Baths
2,574 SqFt
Key Details
Property Type Single Family Home
Sub Type Single Residential
Listing Status Sold
Purchase Type For Sale
Square Footage 2,574 sqft
Price per Sqft $115
Subdivision Cibolo Vista
MLS Listing ID 1470959
Sold Date 09/21/20
Style One Story,Traditional
Bedrooms 4
Full Baths 2
Half Baths 1
Construction Status Pre-Owned
HOA Fees $25/qua
Year Built 2015
Annual Tax Amount $7,086
Tax Year 2019
Lot Size 7,405 Sqft
Property Description
Beautiful and spacious single story home in peaceful community of Cibolo Vista. Immaculate condition inside and out, with meticulously kept landscaping. Ceramic tile throughout makes this home a breeze to keep tidy and clean. Eat-in kitchen featuring breakfast nook and granite countertops. Separate formal dining perfect for hosting a family dinner. Spacious master bedroom with bay window to allow for tons of natural light. Luxurious master bath featuring separate tub/shower, dual vanities, and his/her walk-in closets. This home is currently being used as 3 bed and a study, but study can easily be 4th bedroom. Backyard with extended covered patio ideal for relaxing on a warm Texas evening. Storage shed remains with property. Roof was recently replaced in December! A/C and Heating systems get checked twice a year, and contract can roll over to new buyer.
Location
State TX
County Guadalupe
Area 2705
Rooms
Master Bathroom 16X18 Tub/Shower Separate, Double Vanity
Master Bedroom Walk-In Closet, Multi-Closets, Ceiling Fan, Full Bath
Bedroom 2 15X11
Bedroom 3 13X11
Bedroom 4 14X11
Dining Room 20X11
Kitchen 14X13
Family Room 20X15
Interior
Heating Central
Cooling One Central
Flooring Ceramic Tile
Heat Source Electric
Exterior
Exterior Feature Covered Patio, Privacy Fence
Parking Features Two Car Garage
Pool None
Amenities Available Pool, Park/Playground, Sports Court
Roof Type Composition
Private Pool N
Building
Lot Description Cul-de-Sac/Dead End
Foundation Slab
Sewer Sewer System
Water Water System
Construction Status Pre-Owned
Schools
Elementary Schools John A Sippel
Middle Schools Dobie J. Frank
High Schools Byron Steele High
School District Schertz-Cibolo-Universal City Isd
Others
Acceptable Financing Conventional, FHA, VA, TX Vet, Cash
Listing Terms Conventional, FHA, VA, TX Vet, Cash
Read Less
Want to know what your home might be worth? Contact us for a FREE valuation!

Our team is ready to help you sell your home for the highest possible price ASAP
GET MORE INFORMATION





