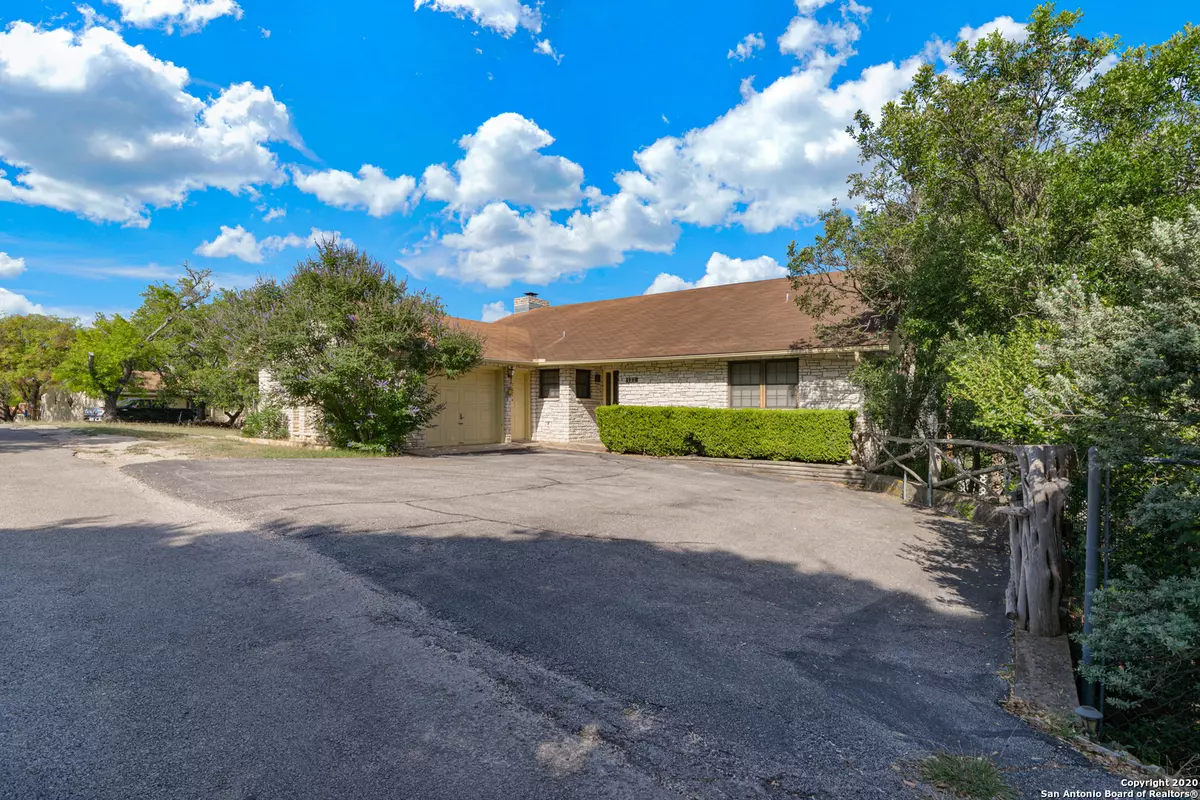$385,000
For more information regarding the value of a property, please contact us for a free consultation.
132 OUTER DR Canyon Lake, TX 78133-4364
3 Beds
3 Baths
3,054 SqFt
Key Details
Property Type Single Family Home
Sub Type Single Residential
Listing Status Sold
Purchase Type For Sale
Square Footage 3,054 sqft
Price per Sqft $126
Subdivision Westhaven
MLS Listing ID 1461951
Sold Date 08/27/20
Style Two Story,Split Level
Bedrooms 3
Full Baths 3
Construction Status Pre-Owned
HOA Fees $50/qua
Year Built 1985
Annual Tax Amount $5,708
Tax Year 2019
Lot Size 0.510 Acres
Lot Dimensions 226 X 99
Property Description
Escape to Westhaven at Canyon Lake. Westhaven is a small non-assuming 200 lot gated shoreline community nestled in oak trees on the West side of Canyon Lake. It's 3,000+ feet of private HOA accessed C.O.E. waterfront is the reason why this spot was pick of the litter for development before the lake was even finished filling up back in the 1960's. A convenient shore where individuals, couples and families can all enjoy boating, jet skiing, fishing and easily come home for a quick nap or lunch break before returning for more fun! Outstanding 3 Bedroom 3 Full Bath 3 Car Garage White Stone Spanish Eclectic Split Level features High Open Beam ceiling, Monterey knock down texture, powerful Judge's Paneling and enormous floor to ceiling yule log burning stone fireplace complete with excellent raised sitting hearth and superior Heatilator. Attractively updated dark wood-like laminate flooring and stainless Kitchen-aide downdraft stove/range island opens to great room. Amazing floor plan with ensuite bath in every bedroom! Master bedroom has 2 large walk-in closets. Ideal Multigenerational plan with private separate entrance, sizable living/bedroom and easily expandable for an auxiliary kitchen. Sizable utility room conveniently connected to bedrooms with useful folding table, pantry and storage cabinets. Don't miss the laundry chutes from the baths! Terrific workshop below with bonus basement rooms and over-sized walk-in cedar storage closet. This house has two lots with a half acre of land. Relaxing double decked covered patio areas and uniquely private tree-shaded open sitting area perfect for entertaining. Ready for immediate move-in!
Location
State TX
County Comal
Area 2603
Direction W
Rooms
Master Bathroom 11X9 Tub/Shower Separate, Double Vanity, Tub has Whirlpool
Master Bedroom 23X19 DownStairs, Sitting Room, Walk-In Closet, Multi-Closets, Ceiling Fan, Full Bath
Bedroom 2 13X12
Bedroom 3 25X17
Living Room 29X26
Dining Room 12X12
Kitchen 14X12
Interior
Heating Central, 1 Unit
Cooling One Central
Flooring Carpeting, Laminate
Heat Source Electric
Exterior
Exterior Feature Covered Patio, Chain Link Fence, Double Pane Windows, Mature Trees, Workshop
Parking Features Three Car Garage, Attached, Side Entry, Oversized
Pool None
Amenities Available Controlled Access, Waterfront Access, Pool, Clubhouse, Park/Playground, Sports Court, BBQ/Grill, Lake/River Park
Roof Type Composition
Private Pool N
Building
Lot Description 1/2-1 Acre, Sloping, Canyon Lake, Water Access
Faces North,West
Foundation Slab
Sewer Septic
Water Water System
Construction Status Pre-Owned
Schools
Elementary Schools Startzville
Middle Schools Mountain Valley
High Schools Canyon Lake
School District Comal
Others
Acceptable Financing Conventional, FHA, VA, TX Vet, Cash
Listing Terms Conventional, FHA, VA, TX Vet, Cash
Read Less
Want to know what your home might be worth? Contact us for a FREE valuation!

Our team is ready to help you sell your home for the highest possible price ASAP
GET MORE INFORMATION





