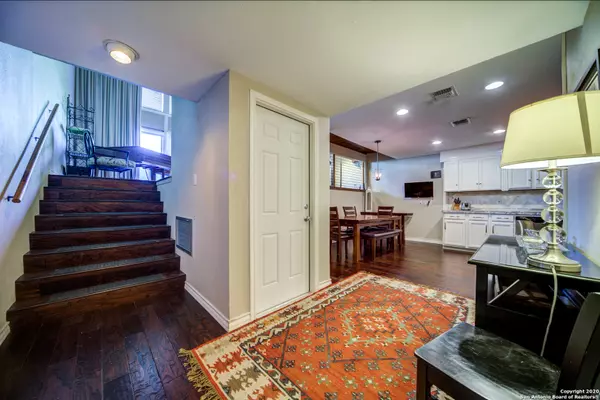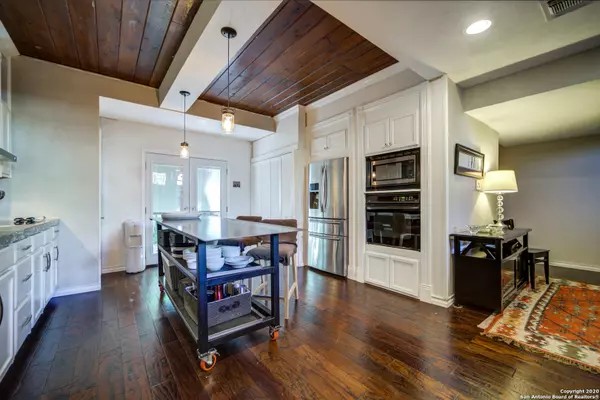$239,000
For more information regarding the value of a property, please contact us for a free consultation.
3103 EISENHAUER RD UNIT L-24 San Antonio, TX 78209-3561
3 Beds
4 Baths
2,250 SqFt
Key Details
Property Type Condo
Sub Type Low-Rise (1-3 Stories)
Listing Status Sold
Purchase Type For Sale
Square Footage 2,250 sqft
Price per Sqft $106
Subdivision Woodbridge
MLS Listing ID 1454808
Sold Date 06/02/20
Style Low-Rise (1-3 Stories)
Bedrooms 3
Full Baths 3
Half Baths 1
HOA Fees $543/mo
Year Built 1976
Annual Tax Amount $5,648
Tax Year 2019
Property Description
Beautiful split level condo in a great location near Alamo Heights, Ft. Sam Houston, the airport. Located on the end of the building and away from traffic noise, you have maximum privacy. Nice courtyard entry. Beautiful wood ceilings, and wood floors throughout, with some carpet in the bedrooms. Huge living area with wood burning fireplace, floor to ceiling curtains, lots of natural light. All bedrooms have ensuite bathrooms, so pick your master bedroom. Kitchen has concrete countertops and stainless steel appliances. Large dining area in kitchen but one could use part of the living room as a formal dining area. Several patios including the rooftop on level 4. This split level condo is actually 3 floors but has 4 levels. Very nice complex with 2 pools, clubhouse, and tennis courts. Easy to show.
Location
State TX
County Bexar
Area 1300
Rooms
Master Bathroom Shower Only
Master Bedroom Upstairs, Dual Masters, Walk-In Closet, Full Bath
Dining Room 15X8
Kitchen 13X12
Interior
Interior Features One Living Area, Living/Dining Combo, Eat-In Kitchen, Two Eating Areas, Study/Library, Utility Area Inside, All Bedrooms Upstairs, High Ceilings, Cable TV Available, Laundry in Closet, Laundry Main Level, Laundry Lower Level, Laundry in Kitchen, Walk In Closets, Attic - None
Heating Central, 3+ Units
Cooling Three+ Central, Zoned
Flooring Carpeting, Wood
Fireplaces Type Living Room
Exterior
Exterior Feature Stucco
Parking Features Two Car Garage, Attached, Rear Entry
Amenities Available Party Room, Clubhouse, Pool, Tennis Court, Near Shopping
Roof Type Other
Building
Story 3
Foundation Slab
Schools
Elementary Schools Northwood
Middle Schools Garner
High Schools Macarthur
School District North East I.S.D
Others
Acceptable Financing Conventional, FHA, VA, Cash
Listing Terms Conventional, FHA, VA, Cash
Read Less
Want to know what your home might be worth? Contact us for a FREE valuation!

Our team is ready to help you sell your home for the highest possible price ASAP
GET MORE INFORMATION





