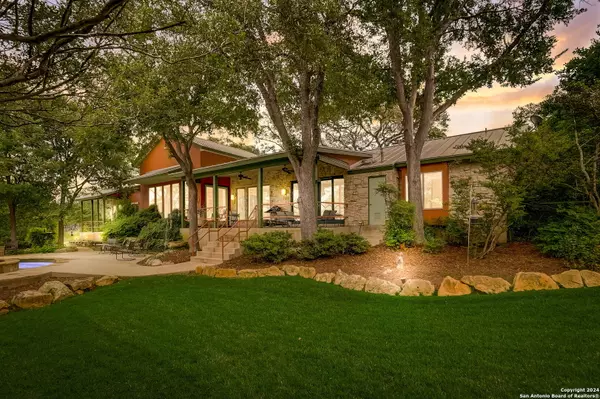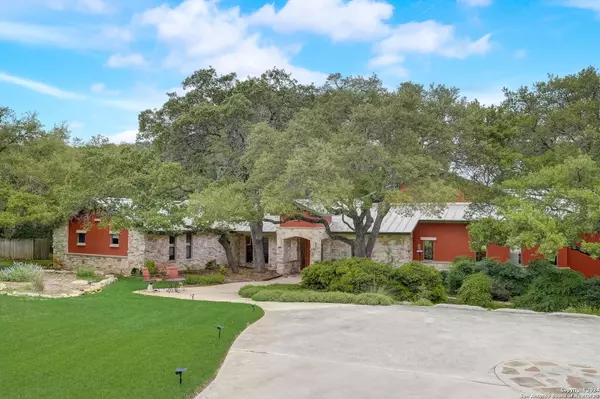3138 Hidden Haven San Antonio, TX 78261
3 Beds
4 Baths
3,543 SqFt
OPEN HOUSE
Sat Jan 25, 1:00pm - 3:00pm
UPDATED:
01/22/2025 03:46 PM
Key Details
Property Type Single Family Home
Sub Type Single Residential
Listing Status Active
Purchase Type For Sale
Square Footage 3,543 sqft
Price per Sqft $381
Subdivision Country Place
MLS Listing ID 1836401
Style One Story
Bedrooms 3
Full Baths 3
Half Baths 1
Construction Status Pre-Owned
HOA Fees $342/ann
Year Built 1980
Annual Tax Amount $13,085
Tax Year 2024
Lot Size 2.122 Acres
Property Description
Location
State TX
County Bexar
Area 1802
Rooms
Master Bathroom Main Level 14X13 Tub/Shower Separate, Separate Vanity, Tub has Whirlpool
Master Bedroom Main Level 14X16 Split, Sitting Room, Walk-In Closet, Multi-Closets, Full Bath
Bedroom 2 Main Level 14X15
Bedroom 3 Main Level 13X12
Living Room Main Level 24X29
Dining Room Main Level 14X15
Kitchen Main Level 11X18
Family Room Main Level 12X23
Study/Office Room Main Level 10X16
Interior
Heating Central
Cooling Two Central
Flooring Vinyl, Stone
Inclusions Ceiling Fans, Washer Connection, Dryer Connection, Cook Top, Built-In Oven, Microwave Oven, Refrigerator, Dishwasher, Ice Maker Connection, Water Softener (owned), Wet Bar, Garage Door Opener, Plumb for Water Softener, Smooth Cooktop, Solid Counter Tops, Custom Cabinets, Propane Water Heater, 2+ Water Heater Units
Heat Source Electric
Exterior
Exterior Feature Covered Patio, Deck/Balcony, Sprinkler System, Double Pane Windows, Has Gutters, Special Yard Lighting, Mature Trees
Parking Features Three Car Garage, Detached
Pool In Ground Pool, Hot Tub, Pool is Heated
Amenities Available Pool, Tennis, Park/Playground
Roof Type Metal
Private Pool Y
Building
Faces South
Foundation Slab
Sewer Septic
Water Private Well
Construction Status Pre-Owned
Schools
Elementary Schools Indian Springs
Middle Schools Pieper Ranch
High Schools Pieper
School District Comal
Others
Acceptable Financing Conventional, VA, Cash
Listing Terms Conventional, VA, Cash
GET MORE INFORMATION





