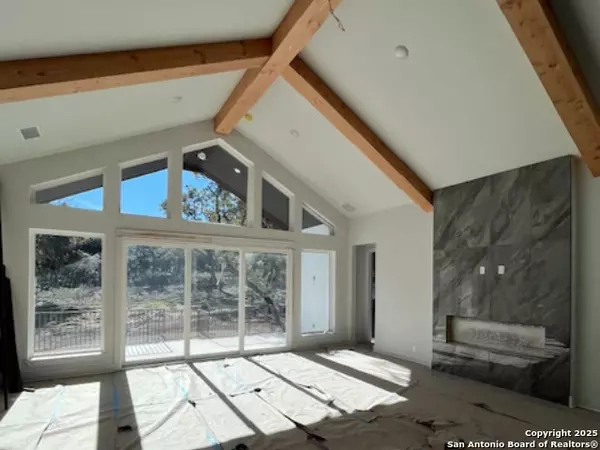8534 Heimer Pass San Antonio, TX 78266
4 Beds
5 Baths
3,747 SqFt
UPDATED:
01/21/2025 07:44 PM
Key Details
Property Type Single Family Home
Sub Type Single Residential
Listing Status Active
Purchase Type For Sale
Square Footage 3,747 sqft
Price per Sqft $282
Subdivision Heimer Gardens
MLS Listing ID 1835193
Style One Story
Bedrooms 4
Full Baths 4
Half Baths 1
Construction Status New
HOA Fees $162/qua
Year Built 2024
Tax Year 2024
Lot Size 0.500 Acres
Property Description
Location
State TX
County Comal
Area 2612
Rooms
Master Bathroom Main Level 20X10 Tub/Shower Separate, Separate Vanity, Garden Tub
Master Bedroom Main Level 20X15 DownStairs, Walk-In Closet, Ceiling Fan, Full Bath
Bedroom 2 Main Level 13X14
Bedroom 3 Main Level 12X14
Bedroom 4 Main Level 14X14
Kitchen Main Level 18X16
Family Room Main Level 23X25
Interior
Heating Central, 1 Unit
Cooling One Central
Flooring Carpeting, Ceramic Tile
Inclusions Ceiling Fans, Chandelier, Washer Connection, Dryer Connection, Cook Top, Built-In Oven, Microwave Oven, Gas Cooking, Disposal, Dishwasher, Ice Maker Connection, Vent Fan, Smoke Alarm, Pre-Wired for Security, Gas Water Heater, Garage Door Opener, In Wall Pest Control, Plumb for Water Softener
Heat Source Electric
Exterior
Parking Features Four or More Car Garage
Pool None
Amenities Available None
Roof Type Composition
Private Pool N
Building
Faces North
Foundation Slab
Sewer Septic
Water Water System
Construction Status New
Schools
Elementary Schools Garden Ridge
Middle Schools Danville Middle School
High Schools Davenport
School District Comal
Others
Acceptable Financing Conventional, FHA, VA, TX Vet, Cash
Listing Terms Conventional, FHA, VA, TX Vet, Cash
GET MORE INFORMATION





