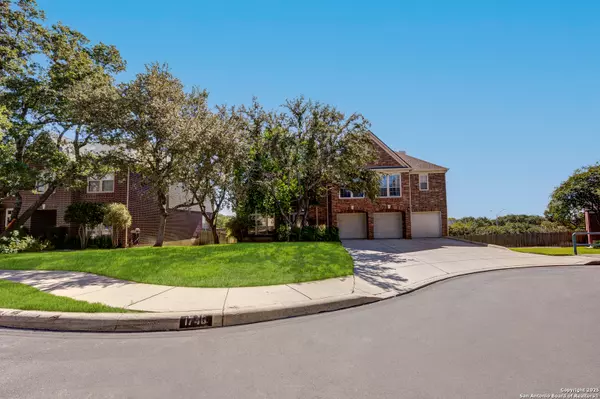1746 Escada San Antonio, TX 78258-4532
4 Beds
4 Baths
3,817 SqFt
UPDATED:
01/20/2025 08:06 AM
Key Details
Property Type Single Family Home, Other Rentals
Sub Type Residential Rental
Listing Status Active
Purchase Type For Rent
Square Footage 3,817 sqft
Subdivision Enclave At Vineyard
MLS Listing ID 1833490
Style 3 or More,Split Level,Traditional
Bedrooms 4
Full Baths 3
Half Baths 1
Year Built 2000
Lot Size 0.330 Acres
Property Description
Location
State TX
County Bexar
Area 1801
Rooms
Master Bathroom 2nd Level 17X10 Tub/Shower Separate, Double Vanity, Garden Tub
Master Bedroom 2nd Level 17X10 Upstairs
Bedroom 2 2nd Level 15X13
Bedroom 3 2nd Level 15X13
Bedroom 4 2nd Level 15X13
Living Room Main Level 20X18
Dining Room Main Level 15X13
Kitchen Main Level 15X12
Family Room Main Level 20X15
Interior
Heating Central
Cooling Two Central
Flooring Carpeting, Ceramic Tile, Wood
Fireplaces Type Family Room
Inclusions Ceiling Fans, Washer Connection, Dryer Connection, Built-In Oven, Microwave Oven, Stove/Range, Disposal, Dishwasher, Ice Maker Connection, Smoke Alarm, Gas Water Heater, Garage Door Opener, Smooth Cooktop
Exterior
Exterior Feature Brick, Siding
Parking Features Three Car Garage
Fence Sprinkler System
Pool None
Roof Type Composition
Building
Lot Description Mature Trees (ext feat)
Foundation Slab
Sewer Sewer System
Water Water System
Schools
Elementary Schools Vineyard Ranch
Middle Schools Lopez
High Schools Ronald Reagan
School District North East I.S.D
Others
Pets Allowed Negotiable
Miscellaneous Not Applicable
GET MORE INFORMATION





