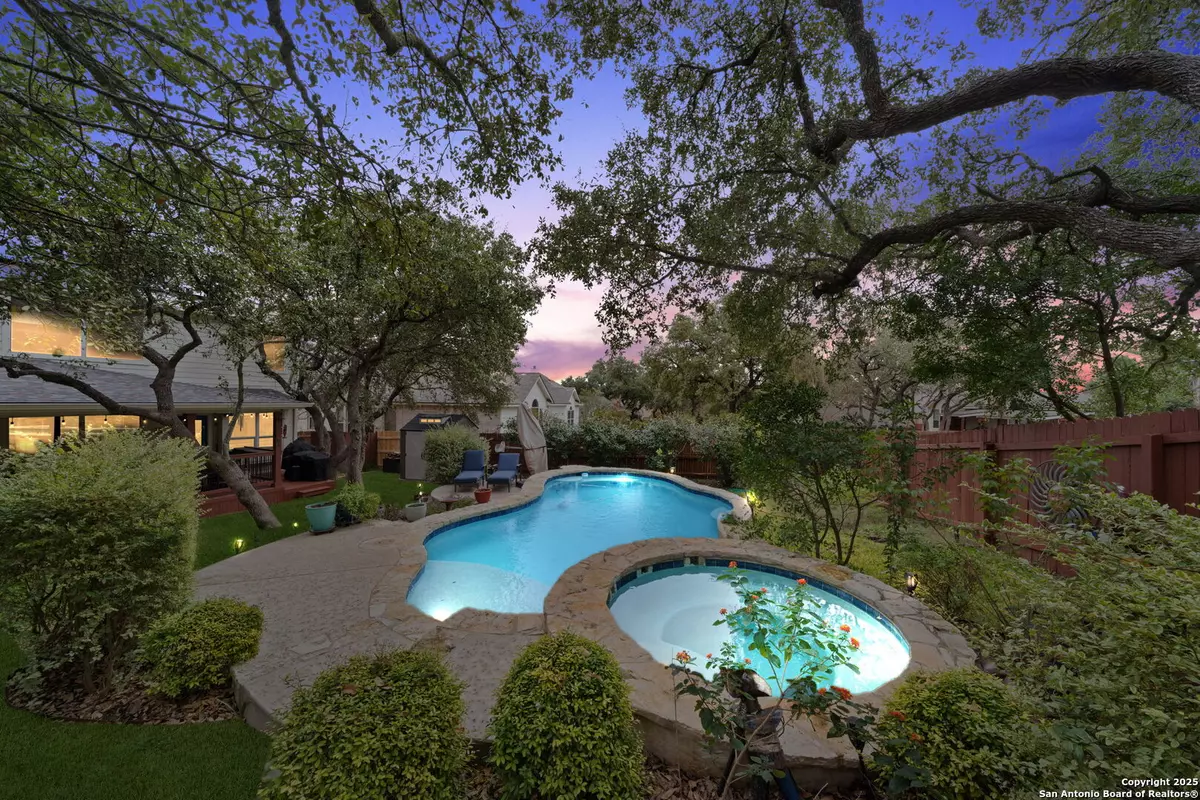1815 LOOKOUT FRST San Antonio, TX 78260-2427
5 Beds
3 Baths
3,080 SqFt
UPDATED:
01/05/2025 06:21 PM
Key Details
Property Type Single Family Home
Sub Type Single Residential
Listing Status Active
Purchase Type For Sale
Square Footage 3,080 sqft
Price per Sqft $194
Subdivision Crossing At Lookout Cany
MLS Listing ID 1832471
Style Two Story
Bedrooms 5
Full Baths 3
Construction Status Pre-Owned
HOA Fees $547/ann
Year Built 2006
Annual Tax Amount $5,860
Tax Year 2024
Lot Size 10,018 Sqft
Property Description
Location
State TX
County Bexar
Area 1803
Rooms
Master Bathroom 2nd Level 14X10 Tub/Shower Separate, Separate Vanity, Garden Tub
Master Bedroom 2nd Level 20X16 Upstairs, Sitting Room, Walk-In Closet, Ceiling Fan, Full Bath
Bedroom 2 Main Level 14X10
Bedroom 3 2nd Level 13X12
Bedroom 4 2nd Level 12X12
Bedroom 5 2nd Level 11X11
Dining Room Main Level 12X12
Kitchen Main Level 14X12
Family Room Main Level 18X16
Interior
Heating Central, 2 Units
Cooling Two Central
Flooring Carpeting, Laminate
Inclusions Ceiling Fans, Chandelier, Washer Connection, Dryer Connection, Cook Top, Microwave Oven, Stove/Range, Gas Cooking, Disposal, Dishwasher, Ice Maker Connection, Water Softener (owned), Vent Fan, Smoke Alarm, Security System (Owned), Electric Water Heater, Gas Water Heater, Garage Door Opener, Plumb for Water Softener, Solid Counter Tops, Carbon Monoxide Detector, 2+ Water Heater Units, City Garbage service
Heat Source Electric, Natural Gas, Solar
Exterior
Exterior Feature Patio Slab, Covered Patio, Deck/Balcony, Privacy Fence, Sprinkler System, Storage Building/Shed, Has Gutters, Mature Trees
Parking Features Three Car Garage, Attached, Oversized
Pool In Ground Pool, AdjoiningPool/Spa, Hot Tub, Pool is Heated, Fenced Pool, Pools Sweep
Amenities Available Controlled Access, Pool, Tennis, Park/Playground, Sports Court, BBQ/Grill, Basketball Court, Volleyball Court
Roof Type Composition
Private Pool Y
Building
Lot Description 1/4 - 1/2 Acre, Mature Trees (ext feat)
Foundation Slab
Sewer Sewer System, City
Water Water System, City
Construction Status Pre-Owned
Schools
Elementary Schools Specht
Middle Schools Bulverde
High Schools Pieper
School District Comal
Others
Acceptable Financing Conventional, FHA, VA, Cash
Listing Terms Conventional, FHA, VA, Cash
GET MORE INFORMATION





