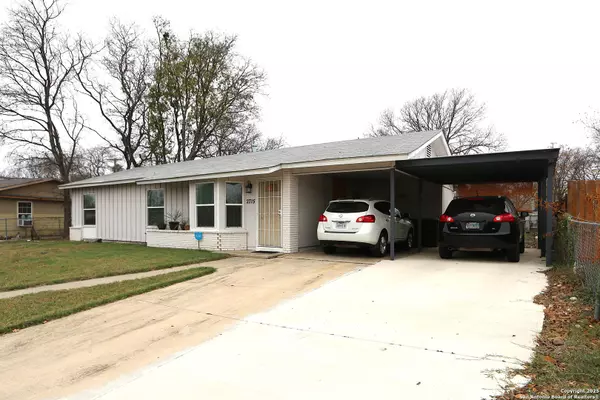2715 COLT DR San Antonio, TX 78227-3416
3 Beds
2 Baths
1,392 SqFt
UPDATED:
01/05/2025 04:46 PM
Key Details
Property Type Single Family Home
Sub Type Single Residential
Listing Status Active
Purchase Type For Sale
Square Footage 1,392 sqft
Price per Sqft $147
Subdivision Lackland Terrace
MLS Listing ID 1832488
Style One Story
Bedrooms 3
Full Baths 2
Construction Status Pre-Owned
Year Built 1961
Annual Tax Amount $4,148
Tax Year 2024
Lot Size 10,149 Sqft
Property Description
Location
State TX
County Bexar
Area 0700
Rooms
Master Bathroom Main Level 4X7 Shower Only, Single Vanity
Master Bedroom Main Level 11X12 DownStairs, Ceiling Fan, Full Bath
Bedroom 2 Main Level 11X14
Bedroom 3 Main Level 11X11
Living Room Main Level 14X14
Dining Room Main Level 7X8
Kitchen Main Level 9X10
Interior
Heating Central
Cooling One Central
Flooring Ceramic Tile, Laminate
Inclusions Ceiling Fans, Washer Connection, Dryer Connection, Stove/Range, Vent Fan, Smoke Alarm, Security System (Leased), Electric Water Heater, City Garbage service
Heat Source Electric
Exterior
Exterior Feature Patio Slab, Covered Patio, Chain Link Fence, Storage Building/Shed, Mature Trees
Parking Features None/Not Applicable
Pool None
Amenities Available None
Roof Type Composition
Private Pool N
Building
Faces East
Foundation Slab
Sewer Sewer System
Water Water System
Construction Status Pre-Owned
Schools
Elementary Schools Westwood Terrace
Middle Schools Jones
High Schools John Jay
School District Northside
Others
Miscellaneous Virtual Tour,Investor Potential,As-Is
Acceptable Financing Conventional, FHA, VA, Cash, Investors OK
Listing Terms Conventional, FHA, VA, Cash, Investors OK
GET MORE INFORMATION





