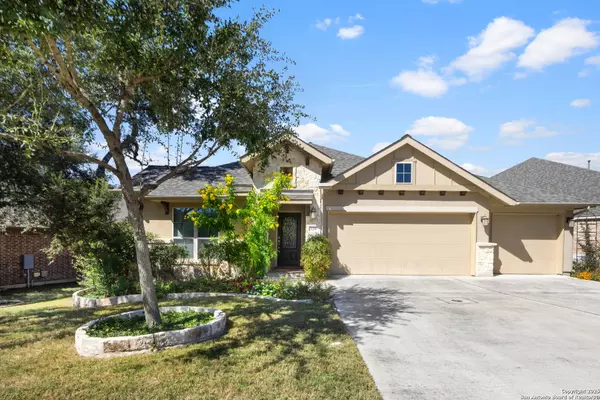129 CIMARRON CRK Boerne, TX 78006-2843
4 Beds
3 Baths
2,620 SqFt
UPDATED:
01/02/2025 05:58 PM
Key Details
Property Type Single Family Home
Sub Type Single Residential
Listing Status Active
Purchase Type For Sale
Square Footage 2,620 sqft
Price per Sqft $232
Subdivision The Ranches At Creekside
MLS Listing ID 1831877
Style One Story,Traditional
Bedrooms 4
Full Baths 3
Construction Status Pre-Owned
HOA Fees $105/mo
Year Built 2016
Annual Tax Amount $9,666
Tax Year 2024
Lot Size 9,365 Sqft
Property Description
Location
State TX
County Kendall
Area 2502
Rooms
Master Bathroom Main Level 10X10 Tub/Shower Separate, Double Vanity, Tub has Whirlpool, Garden Tub
Master Bedroom Main Level 14X17 DownStairs, Walk-In Closet, Full Bath
Bedroom 2 Main Level 14X11
Bedroom 3 Main Level 14X11
Bedroom 4 Main Level 12X12
Living Room Main Level 15X23
Kitchen Main Level 14X12
Interior
Heating Central, 1 Unit
Cooling One Central
Flooring Carpeting, Ceramic Tile, Linoleum, Laminate
Inclusions Chandelier, Washer Connection, Dryer Connection, Cook Top, Built-In Oven, Microwave Oven, Gas Cooking, Refrigerator, Disposal, Dishwasher, Water Softener (owned), Smoke Alarm, Electric Water Heater, Garage Door Opener, Solid Counter Tops, Custom Cabinets, Carbon Monoxide Detector
Heat Source Electric
Exterior
Exterior Feature Covered Patio, Privacy Fence, Sprinkler System, Storm Windows, Double Pane Windows, Has Gutters, Screened Porch
Parking Features Three Car Garage, Attached
Pool None
Amenities Available Park/Playground, Jogging Trails, Bike Trails
Roof Type Composition
Private Pool N
Building
Foundation Slab
Sewer Sewer System, City
Water Water System, City
Construction Status Pre-Owned
Schools
Elementary Schools Cibolo Creek
Middle Schools Boerne Middle S
High Schools Champion
School District Boerne
Others
Acceptable Financing Conventional, FHA, VA, Cash
Listing Terms Conventional, FHA, VA, Cash
GET MORE INFORMATION





