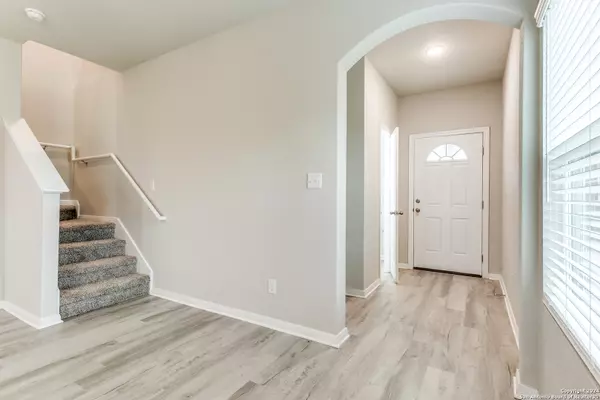8030 DIAL IKE DR UNIT 301 San Antonio, TX 78218-4508
3 Beds
3 Baths
1,228 SqFt
UPDATED:
12/28/2024 08:07 AM
Key Details
Property Type Single Family Home, Other Rentals
Sub Type Residential Rental
Listing Status Active
Purchase Type For Rent
Square Footage 1,228 sqft
Subdivision The Oaks
MLS Listing ID 1829774
Style Two Story
Bedrooms 3
Full Baths 2
Half Baths 1
Year Built 2024
Property Description
Location
State TX
County Bexar
Area 1700
Rooms
Master Bathroom Tub/Shower Combo
Master Bedroom 2nd Level 13X13 Upstairs
Bedroom 2 2nd Level 9X11
Bedroom 3 2nd Level 9X11
Living Room Main Level 12X12
Dining Room Main Level 10X9
Interior
Heating Central
Cooling One Central
Flooring Carpeting, Vinyl, Laminate
Fireplaces Type Not Applicable
Inclusions Ceiling Fans, Washer Connection, Dryer Connection, Microwave Oven, Stove/Range, Refrigerator, Dishwasher, Smooth Cooktop
Exterior
Exterior Feature Siding
Parking Features One Car Garage, Attached
Pool None
Roof Type Wood Shingle/Shake
Building
Sewer Sewer System
Water Water System
Schools
Elementary Schools Call District
Middle Schools Call District
High Schools Call District
School District North East I.S.D
Others
Pets Allowed Negotiable
Miscellaneous Owner-Manager
GET MORE INFORMATION





