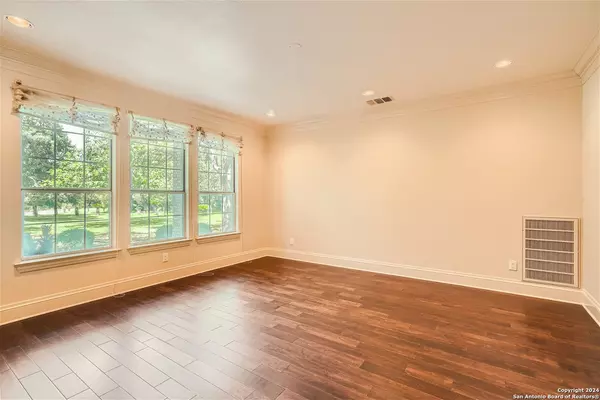115 CANTER GAIT Shavano Park, TX 78231
6 Beds
6 Baths
7,216 SqFt
UPDATED:
12/25/2024 08:06 AM
Key Details
Property Type Single Family Home, Other Rentals
Sub Type Residential Rental
Listing Status Active
Purchase Type For Rent
Square Footage 7,216 sqft
Subdivision Shavano Park
MLS Listing ID 1829269
Style Two Story
Bedrooms 6
Full Baths 5
Half Baths 1
Year Built 1995
Lot Size 1.130 Acres
Property Description
Location
State TX
County Bexar
Area 0500
Rooms
Master Bathroom Main Level 16X13 Tub/Shower Separate, Separate Vanity, Double Vanity, Tub has Whirlpool
Master Bedroom Main Level 20X18 DownStairs, Dual Primaries, Walk-In Closet, Multiple Closets, Ceiling Fan, Full Bath
Bedroom 2 2nd Level 16X14
Bedroom 3 2nd Level 15X14
Bedroom 4 2nd Level 19X15
Bedroom 5 2nd Level 16X14
Living Room Main Level 17X14
Dining Room Main Level 17X14
Kitchen Main Level 16X16
Family Room Main Level 20X15
Study/Office Room Main Level 15X15
Interior
Heating Central, 3+ Units
Cooling Three+ Central, Zoned
Flooring Carpeting, Ceramic Tile, Wood
Fireplaces Type One, Family Room
Inclusions Ceiling Fans, Washer, Dryer, Cook Top, Built-In Oven, Self-Cleaning Oven, Microwave Oven, Stove/Range, Gas Cooking, Refrigerator, Disposal, Dishwasher, Water Softener (owned), Wet Bar, Smoke Alarm, Security System (Leased), Gas Water Heater, Satellite Dish (owned), Garage Door Opener, Custom Cabinets, 2+ Water Heater Units, Private Garbage Service
Exterior
Exterior Feature Brick
Parking Features Two Car Garage, Attached, Side Entry
Fence Covered Patio, Privacy Fence, Wrought Iron Fence, Mature Trees
Pool In Ground Pool, Hot Tub/Sauna, Pool is Heated, Fenced Pool
Roof Type Tile,Clay
Building
Lot Description Cul-de-Sac/Dead End, Over 1 - 2 Acres, Mature Trees (ext feat)
Foundation Slab
Sewer Sewer System, City
Water Water System, City
Schools
Elementary Schools Blattman
Middle Schools Hobby William P.
High Schools Clark
School District Northside
Others
Pets Allowed Negotiable
Miscellaneous Not Applicable
GET MORE INFORMATION





