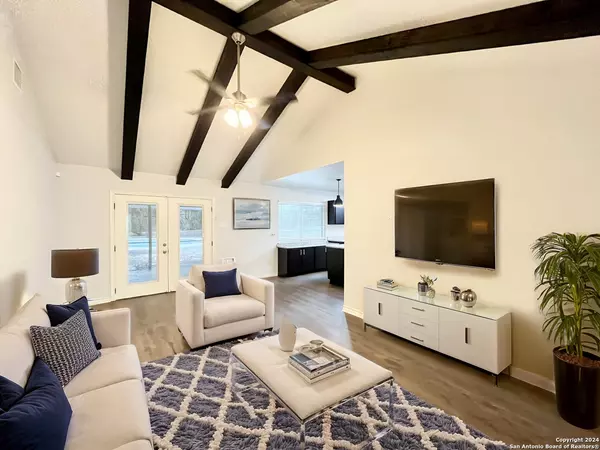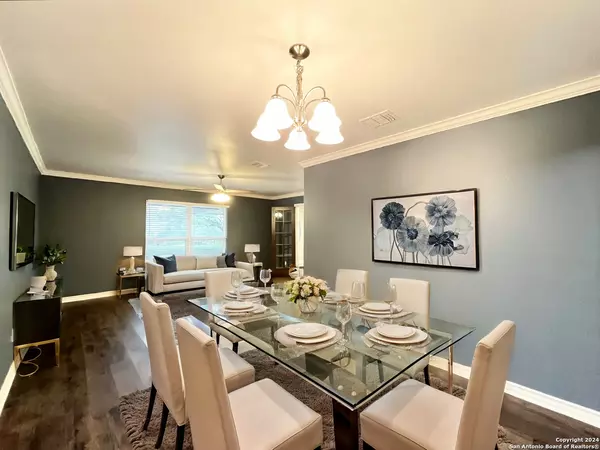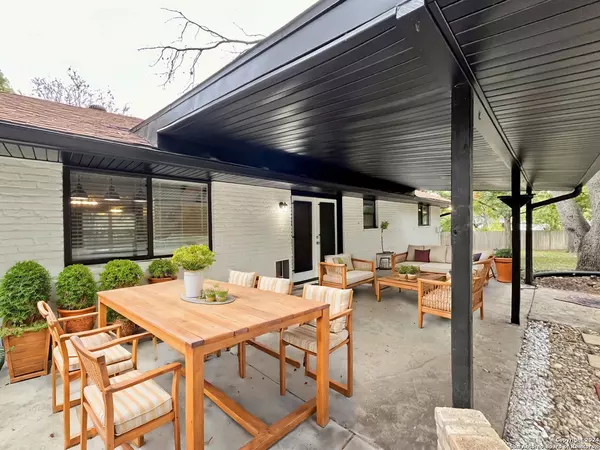814 FINALE CT San Antonio, TX 78216-3448
3 Beds
2 Baths
2,024 SqFt
UPDATED:
01/03/2025 03:08 PM
Key Details
Property Type Single Family Home, Other Rentals
Sub Type Residential Rental
Listing Status Pending
Purchase Type For Rent
Square Footage 2,024 sqft
Subdivision Enchanted Forest
MLS Listing ID 1829205
Style One Story
Bedrooms 3
Full Baths 2
Year Built 1965
Lot Size 0.522 Acres
Lot Dimensions 137x145
Property Description
Location
State TX
County Bexar
Area 0600
Rooms
Master Bathroom Main Level 7X7 Shower Only, Single Vanity, Separate Vanity
Master Bedroom Main Level 16X12 Split, Walk-In Closet, Ceiling Fan, Full Bath
Bedroom 2 Main Level 12X11
Bedroom 3 Main Level 23X14
Living Room Main Level 20X12
Dining Room Main Level 10X10
Kitchen Main Level 17X14
Interior
Heating Central
Cooling One Central
Flooring Vinyl
Fireplaces Type Not Applicable
Inclusions Ceiling Fans, Chandelier, Washer Connection, Dryer Connection, Washer, Dryer, Microwave Oven, Stove/Range, Refrigerator, Disposal, Dishwasher, Ice Maker Connection, Water Softener (owned), Vent Fan, Smoke Alarm, Security System (Owned), Pre-Wired for Security, Gas Water Heater, Garage Door Opener, Plumb for Water Softener, Smooth Cooktop, Carbon Monoxide Detector, City Garbage service
Exterior
Exterior Feature Brick
Parking Features Two Car Garage, Attached
Fence Patio Slab, Covered Patio, Privacy Fence, Chain Link Fence, Double Pane Windows, Storage Building/Shed, Has Gutters, Mature Trees, Other - See Remarks
Pool In Ground Pool
Roof Type Composition
Building
Lot Description Cul-de-Sac/Dead End, Over 1/2 - 1 Acre, Mature Trees (ext feat), Gently Rolling
Foundation Slab
Sewer Sewer System
Water Water System
Schools
Elementary Schools Harmony
Middle Schools Eisenhower
High Schools Churchill
School District North East I.S.D
Others
Pets Allowed Yes
Miscellaneous Broker-Manager
GET MORE INFORMATION





