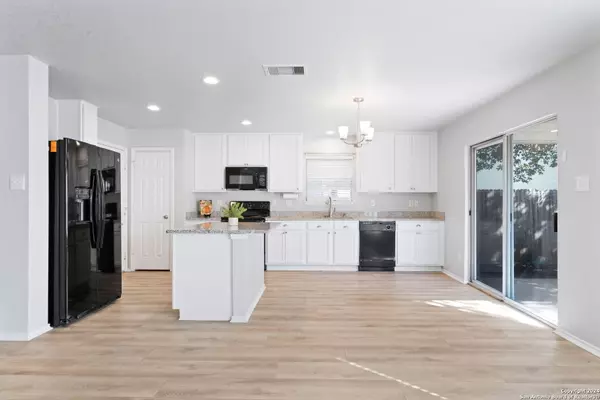406 HAMPTON CV Boerne, TX 78006-5668
4 Beds
3 Baths
2,269 SqFt
UPDATED:
12/23/2024 08:07 AM
Key Details
Property Type Single Family Home
Sub Type Single Residential
Listing Status Active
Purchase Type For Sale
Square Footage 2,269 sqft
Price per Sqft $152
Subdivision Villas At Hampton Place
MLS Listing ID 1828994
Style Two Story,Traditional
Bedrooms 4
Full Baths 2
Half Baths 1
Construction Status Pre-Owned
HOA Fees $293/ann
Year Built 2006
Annual Tax Amount $6,797
Tax Year 2024
Lot Size 3,092 Sqft
Property Description
Location
State TX
County Kendall
Area 2508
Rooms
Master Bathroom 2nd Level 11X6 Tub/Shower Combo, Garden Tub
Master Bedroom 2nd Level 18X16 Split, Upstairs, Walk-In Closet, Full Bath
Bedroom 2 2nd Level 17X11
Bedroom 3 2nd Level 11X10
Bedroom 4 2nd Level 11X10
Living Room Main Level 16X15
Dining Room Main Level 12X12
Kitchen Main Level 16X15
Family Room Main Level 17X15
Study/Office Room Main Level 10X10
Interior
Heating Central
Cooling One Central
Flooring Carpeting, Vinyl
Inclusions Washer Connection, Dryer Connection, Disposal, Dishwasher, Smoke Alarm, Plumb for Water Softener, Solid Counter Tops
Heat Source Electric
Exterior
Exterior Feature Patio Slab, Covered Patio, Privacy Fence, Double Pane Windows, Mature Trees
Parking Features One Car Garage, Attached
Pool None
Amenities Available Park/Playground
Roof Type Composition
Private Pool N
Building
Lot Description Mature Trees (ext feat), Level
Foundation Slab
Sewer Sewer System
Water Water System
Construction Status Pre-Owned
Schools
Elementary Schools Fabra
Middle Schools Boerne Middle N
High Schools Boerne
School District Boerne
Others
Acceptable Financing Conventional, FHA, VA, Cash
Listing Terms Conventional, FHA, VA, Cash
GET MORE INFORMATION





