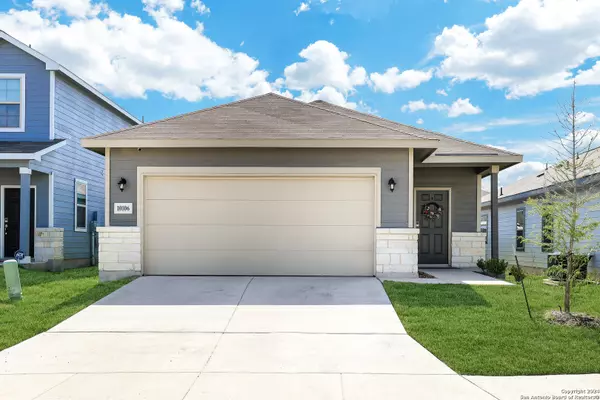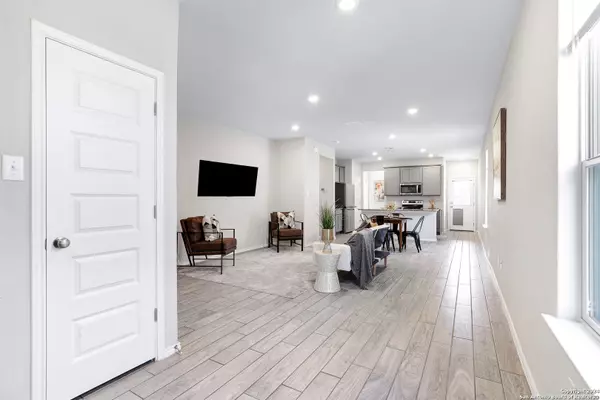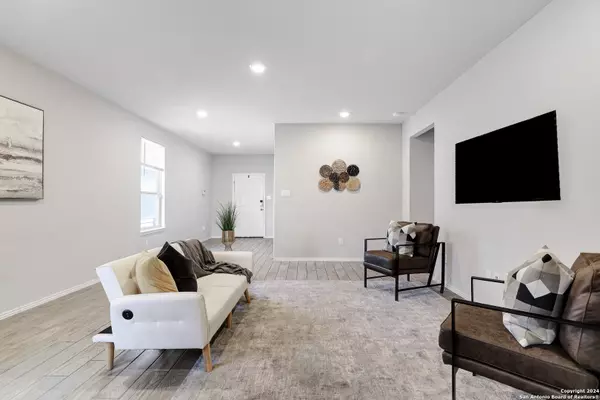10106 AGAVE AZUL San Antonio, TX 78224-1052
4 Beds
2 Baths
1,557 SqFt
UPDATED:
12/16/2024 10:51 PM
Key Details
Property Type Single Family Home
Sub Type Single Residential
Listing Status Contingent
Purchase Type For Sale
Square Footage 1,557 sqft
Price per Sqft $176
Subdivision Los Altos
MLS Listing ID 1827546
Style One Story
Bedrooms 4
Full Baths 2
Construction Status Pre-Owned
HOA Fees $250/ann
Year Built 2021
Annual Tax Amount $6,218
Tax Year 2024
Lot Size 4,878 Sqft
Property Description
Location
State TX
County Bexar
Area 2302
Rooms
Master Bathroom Main Level 13X16 Shower Only, Double Vanity
Master Bedroom Main Level 13X14 DownStairs, Walk-In Closet, Full Bath
Bedroom 2 Main Level 10X11
Bedroom 3 Main Level 10X11
Bedroom 4 Main Level 10X11
Living Room Main Level 16X24
Dining Room Main Level 8X15
Kitchen Main Level 8X15
Interior
Heating Central
Cooling One Central
Flooring Carpeting, Ceramic Tile
Inclusions Ceiling Fans, Washer Connection, Dryer Connection, Stove/Range
Heat Source Electric
Exterior
Parking Features Two Car Garage
Pool None
Amenities Available None
Roof Type Composition
Private Pool N
Building
Foundation Slab
Water Water System
Construction Status Pre-Owned
Schools
Elementary Schools Spicewood Park
Middle Schools Resnik
High Schools Legacy High School
School District Southwest I.S.D.
Others
Acceptable Financing 1st Seller Carry
Listing Terms 1st Seller Carry
GET MORE INFORMATION





