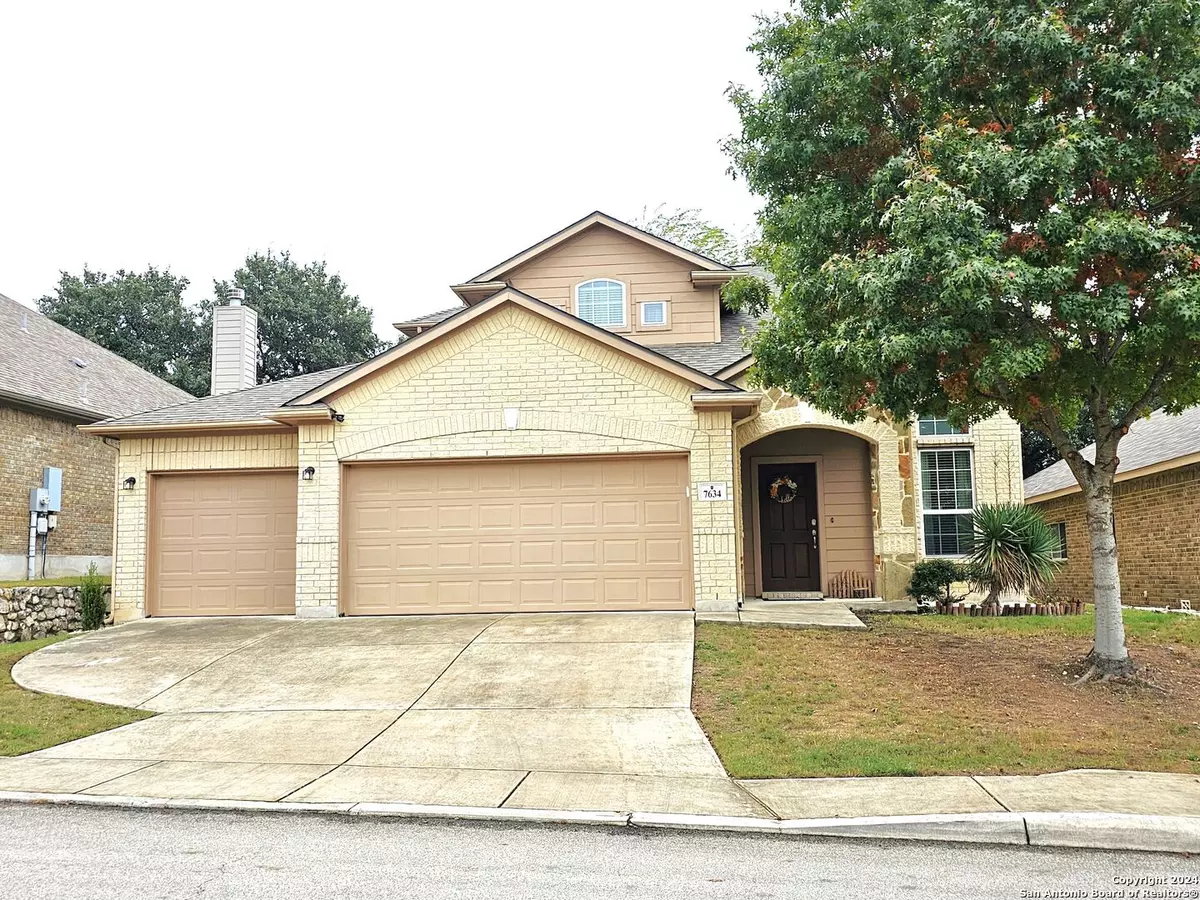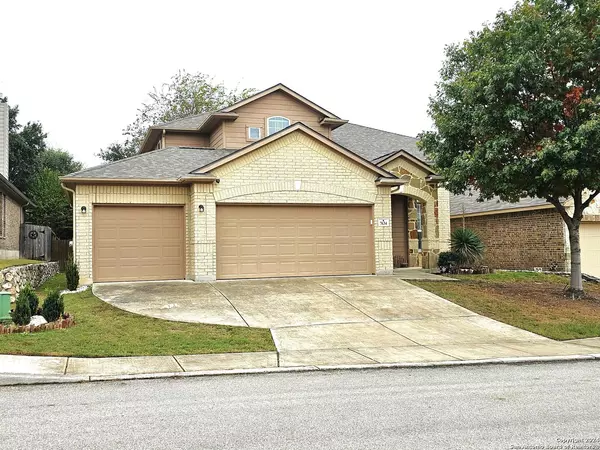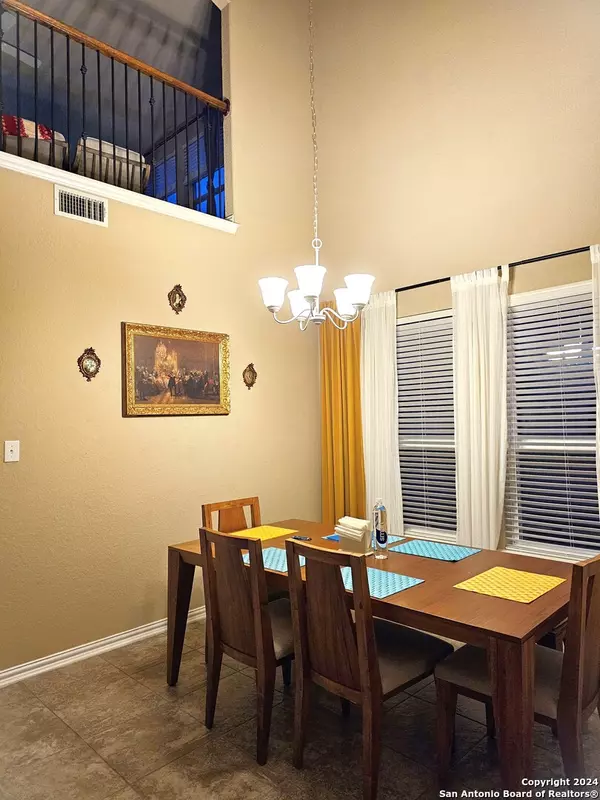7634 MISSION PT Boerne, TX 78015-6551
4 Beds
3 Baths
2,596 SqFt
UPDATED:
01/04/2025 11:29 PM
Key Details
Property Type Single Family Home, Other Rentals
Sub Type Residential Rental
Listing Status Pending
Purchase Type For Rent
Square Footage 2,596 sqft
Subdivision Heights Of Lost Creek
MLS Listing ID 1827350
Style Two Story,Traditional
Bedrooms 4
Full Baths 2
Half Baths 1
Year Built 2015
Lot Size 6,621 Sqft
Property Description
Location
State TX
County Bexar
Area 1006
Rooms
Master Bathroom Main Level 15X6 Tub/Shower Separate, Double Vanity, Garden Tub
Master Bedroom Main Level 16X16 DownStairs, Walk-In Closet, Full Bath
Bedroom 2 2nd Level 13X11
Bedroom 3 2nd Level 12X11
Bedroom 4 2nd Level 12X10
Living Room Main Level 17X17
Dining Room Main Level 11X10
Kitchen Main Level 15X15
Interior
Heating Central
Cooling One Central
Flooring Ceramic Tile, Wood
Fireplaces Type Not Applicable
Inclusions Ceiling Fans, Washer Connection, Dryer Connection, Washer, Dryer, Microwave Oven, Stove/Range, Refrigerator
Exterior
Exterior Feature Brick, 4 Sides Masonry, Cement Fiber
Parking Features Three Car Garage
Fence Patio Slab, Covered Patio, Privacy Fence, Sprinkler System, Has Gutters, Mature Trees
Pool None
Roof Type Composition
Building
Foundation Slab
Sewer Sewer System
Water Water System
Schools
Elementary Schools Leon Springs
Middle Schools Rawlinson
High Schools Clark
School District Northside
Others
Pets Allowed Yes
Miscellaneous Broker-Manager
GET MORE INFORMATION





