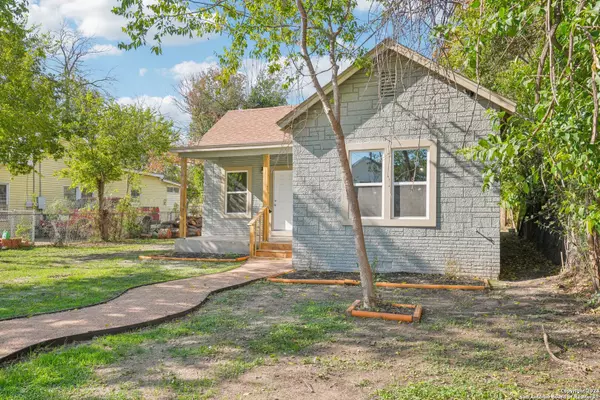127 ORANGE San Antonio, TX 78214-1115
3 Beds
2 Baths
1,068 SqFt
UPDATED:
01/03/2025 08:07 AM
Key Details
Property Type Single Family Home
Sub Type Single Residential
Listing Status Active
Purchase Type For Sale
Square Footage 1,068 sqft
Price per Sqft $248
Subdivision Gladstone Addition
MLS Listing ID 1827326
Style One Story,Traditional
Bedrooms 3
Full Baths 2
Construction Status Pre-Owned
Year Built 1944
Annual Tax Amount $3,397
Tax Year 2024
Lot Size 7,187 Sqft
Property Description
Location
State TX
County Bexar
Area 2100
Rooms
Master Bathroom Main Level 8X7 Shower Only, Single Vanity
Master Bedroom Main Level 13X17 Ceiling Fan, Full Bath
Bedroom 2 Main Level 11X11
Bedroom 3 Main Level 10X10
Living Room Main Level 16X14
Dining Room Main Level 13X13
Kitchen Main Level 12X14
Interior
Heating Central, 1 Unit
Cooling One Central
Flooring Vinyl
Inclusions Ceiling Fans, Washer Connection, Dryer Connection, Ice Maker Connection, Electric Water Heater, City Garbage service
Heat Source Electric
Exterior
Exterior Feature Chain Link Fence, Partial Fence
Parking Features None/Not Applicable
Pool None
Amenities Available None
Roof Type Composition
Private Pool N
Building
Lot Description Level
Sewer Sewer System, City
Water Water System, City
Construction Status Pre-Owned
Schools
Elementary Schools Hillcrest
Middle Schools Harris
High Schools Burbank
School District San Antonio I.S.D.
Others
Miscellaneous City Bus,Virtual Tour,School Bus
Acceptable Financing Conventional, FHA, VA, 1st Seller Carry, TX Vet, Cash
Listing Terms Conventional, FHA, VA, 1st Seller Carry, TX Vet, Cash
GET MORE INFORMATION





