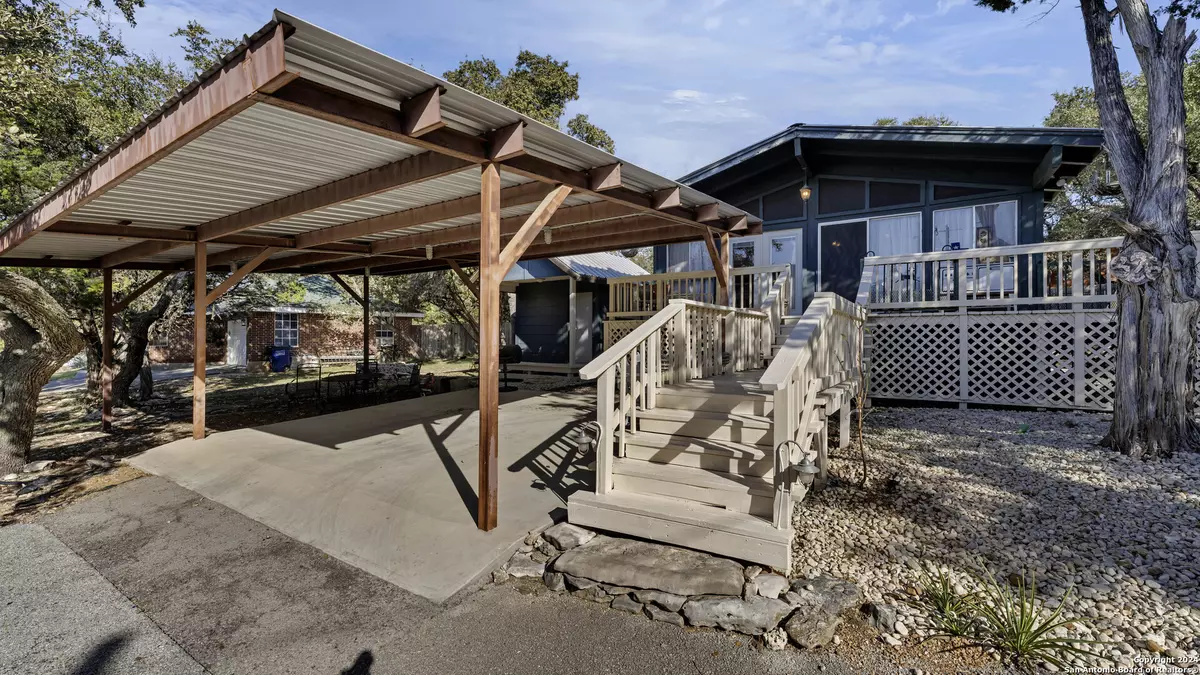326 CEDAR DR Canyon Lake, TX 78133-5733
2 Beds
1 Bath
792 SqFt
UPDATED:
12/16/2024 08:07 AM
Key Details
Property Type Single Family Home
Sub Type Single Residential
Listing Status Active
Purchase Type For Sale
Square Footage 792 sqft
Price per Sqft $347
Subdivision The Oaks
MLS Listing ID 1827222
Style One Story
Bedrooms 2
Full Baths 1
Construction Status Pre-Owned
HOA Fees $120/ann
Year Built 1971
Annual Tax Amount $2,487
Tax Year 2024
Lot Size 0.253 Acres
Property Description
Location
State TX
County Comal
Area 2603
Rooms
Master Bedroom Main Level 14X9 DownStairs, Ceiling Fan
Bedroom 2 Main Level 11X8
Living Room Main Level 14X17
Kitchen Main Level 14X7
Interior
Heating Central, Wood Stove
Cooling One Central
Flooring Wood
Inclusions Ceiling Fans, Cook Top, Microwave Oven
Heat Source Electric
Exterior
Exterior Feature Deck/Balcony, Privacy Fence, Storage Building/Shed, Mature Trees, Wire Fence, Other - See Remarks
Parking Features Two Car Garage, Detached, Oversized
Pool None
Amenities Available Waterfront Access, Pool, Other - See Remarks
Roof Type Metal
Private Pool N
Building
Sewer Septic
Water Water System
Construction Status Pre-Owned
Schools
Elementary Schools Call District
Middle Schools Call District
High Schools Call District
School District Comal
Others
Acceptable Financing Conventional, FHA, VA, Cash
Listing Terms Conventional, FHA, VA, Cash
GET MORE INFORMATION





