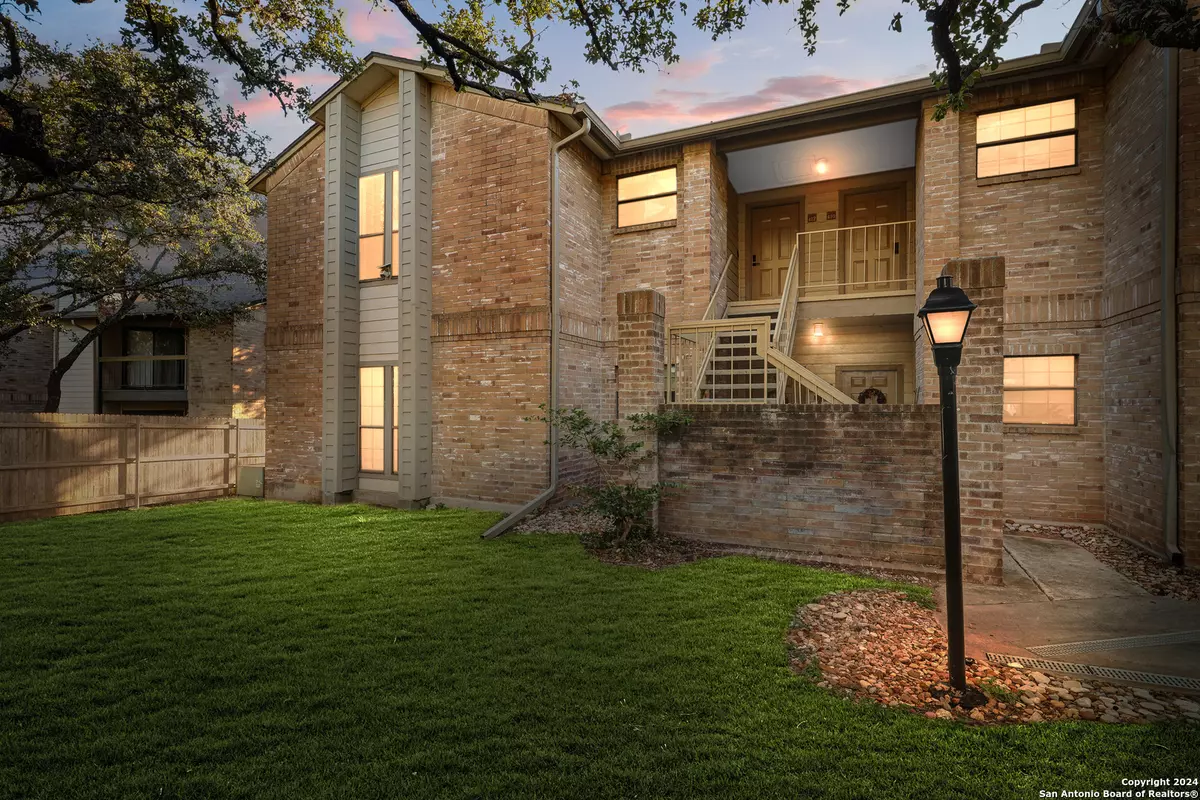12446 STARCREST DR UNIT 412 San Antonio, TX 78216-2934
2 Beds
2 Baths
1,038 SqFt
UPDATED:
12/21/2024 04:33 PM
Key Details
Property Type Condo, Townhouse
Sub Type Condominium/Townhome
Listing Status Pending
Purchase Type For Sale
Square Footage 1,038 sqft
Price per Sqft $168
Subdivision Hampton Hill
MLS Listing ID 1826046
Style Low-Rise (1-3 Stories)
Bedrooms 2
Full Baths 2
Construction Status Pre-Owned
HOA Fees $365/mo
Year Built 1983
Annual Tax Amount $3,823
Tax Year 2024
Property Description
Location
State TX
County Bexar
Area 1400
Rooms
Master Bathroom 2nd Level 10X5 Single Vanity
Master Bedroom 2nd Level 13X11 Full Bath
Bedroom 2 2nd Level 13X11
Living Room 2nd Level 22X16
Kitchen 2nd Level 11X7
Interior
Interior Features One Living Area, Living/Dining Combo, Breakfast Bar, Utility Area Inside
Heating Central, 1 Unit
Cooling One Central
Flooring Vinyl
Fireplaces Type One, Living Room
Inclusions Ceiling Fans, Washer Connection, Dryer Connection, Stove/Range, Disposal, Dishwasher, Vent Fan, Smoke Alarm, Electric Water Heater, Smooth Cooktop
Exterior
Exterior Feature Brick, Siding
Parking Features None/Not Applicable
Roof Type Composition
Building
Story 2
Foundation Slab
Level or Stories 2
Construction Status Pre-Owned
Schools
Elementary Schools Coker
Middle Schools Bradley
High Schools Churchill
School District North East I.S.D
Others
Miscellaneous VA/FHA Approved
Acceptable Financing Conventional, FHA, VA, TX Vet, Cash, Investors OK, Other
Listing Terms Conventional, FHA, VA, TX Vet, Cash, Investors OK, Other
GET MORE INFORMATION





