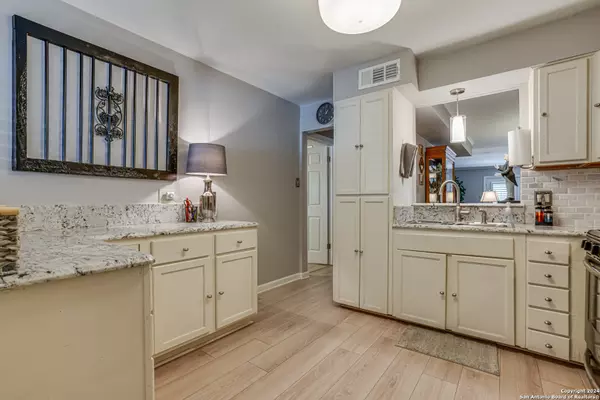8058 BROADWAY UNIT 147U San Antonio, TX 78209-2604
2 Beds
2 Baths
1,060 SqFt
UPDATED:
12/06/2024 08:06 AM
Key Details
Property Type Condo, Townhouse
Sub Type Condominium/Townhome
Listing Status Active
Purchase Type For Sale
Square Footage 1,060 sqft
Price per Sqft $212
Subdivision Les Chateaux Condo Ah
MLS Listing ID 1825665
Style Low-Rise (1-3 Stories)
Bedrooms 2
Full Baths 2
Construction Status Pre-Owned
HOA Fees $402/mo
Year Built 1964
Annual Tax Amount $3,720
Tax Year 2023
Property Description
Location
State TX
County Bexar
Area 1300
Rooms
Master Bathroom Main Level 9X6 Single Vanity
Master Bedroom Main Level 16X14 Downstairs, Dual Primaries, Walk-In Closet, Full Bath
Living Room Main Level 11X11
Dining Room Main Level 11X9
Kitchen Main Level 11X11
Interior
Interior Features One Living Area, Living/Dining Combo, Utility Area Inside, 1st Floort Level/No Steps, Open Floor Plan, Walk In Closets
Heating Central
Cooling One Central
Flooring Laminate
Fireplaces Type Not Applicable
Inclusions Ceiling Fans, Washer Connection, Dryer Connection, Microwave Oven, Stove/Range, Gas Cooking, Refrigerator, Disposal, Dishwasher, Ice Maker Connection, Custom Cabinets, Carbon Monoxide Detector, City Water
Exterior
Exterior Feature Brick
Parking Features None/Not Applicable
Building
Story 2
Level or Stories 2
Construction Status Pre-Owned
Schools
Elementary Schools Call District
Middle Schools Call District
High Schools Call District
School District Alamo Heights I.S.D.
Others
Acceptable Financing Conventional, FHA, VA, Cash
Listing Terms Conventional, FHA, VA, Cash
GET MORE INFORMATION





