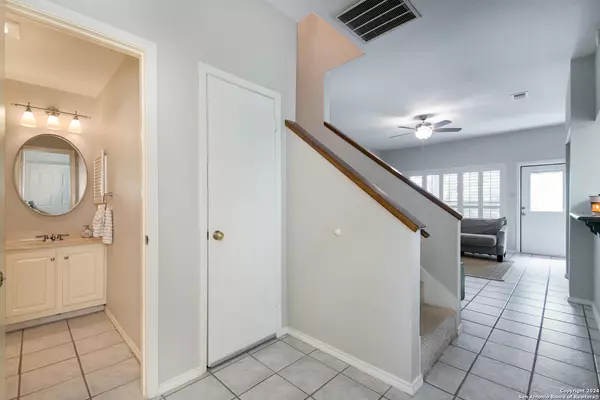829 BITTERS RD UNIT 801 San Antonio, TX 78216-7911
2 Beds
3 Baths
1,365 SqFt
UPDATED:
12/06/2024 08:06 AM
Key Details
Property Type Condo, Townhouse
Sub Type Condominium/Townhome
Listing Status Active
Purchase Type For Sale
Square Footage 1,365 sqft
Price per Sqft $126
Subdivision Bitters Bend
MLS Listing ID 1825645
Style Low-Rise (1-3 Stories)
Bedrooms 2
Full Baths 2
Half Baths 1
Construction Status Pre-Owned
HOA Fees $345/mo
Year Built 1984
Annual Tax Amount $4,669
Tax Year 2022
Property Description
Location
State TX
County Bexar
Area 0600
Direction W
Rooms
Master Bathroom 2nd Level 8X5 Shower Only, Single Vanity
Master Bedroom 2nd Level 14X12 Upstairs, Dual Primaries, Walk-In Closet, Full Bath
Living Room Main Level 17X14
Dining Room Main Level 11X14
Kitchen Main Level 10X7
Interior
Interior Features One Living Area, Separate Dining Room, Eat-In Kitchen, Two Eating Areas, Breakfast Bar, Utility Area Inside, All Bedrooms Upstairs, 1st Floort Level/No Steps, High Ceilings, Open Floor Plan, Cable TV Available, Laundry Upper Level, Laundry Room, Walk In Closets
Heating Central
Cooling One Central
Flooring Carpeting, Ceramic Tile
Fireplaces Type Living Room
Inclusions Ceiling Fans, Washer Connection, Dryer Connection, Stove/Range, Disposal, Dishwasher
Exterior
Exterior Feature Brick, Wood
Parking Features None/Not Applicable
Roof Type Composition
Building
Story 2
Foundation Slab
Level or Stories 2
Construction Status Pre-Owned
Schools
Elementary Schools Hidden Forest
Middle Schools Eisenhower
High Schools Churchill
School District North East I.S.D
Others
Acceptable Financing Conventional, FHA, VA, Cash
Listing Terms Conventional, FHA, VA, Cash
GET MORE INFORMATION





