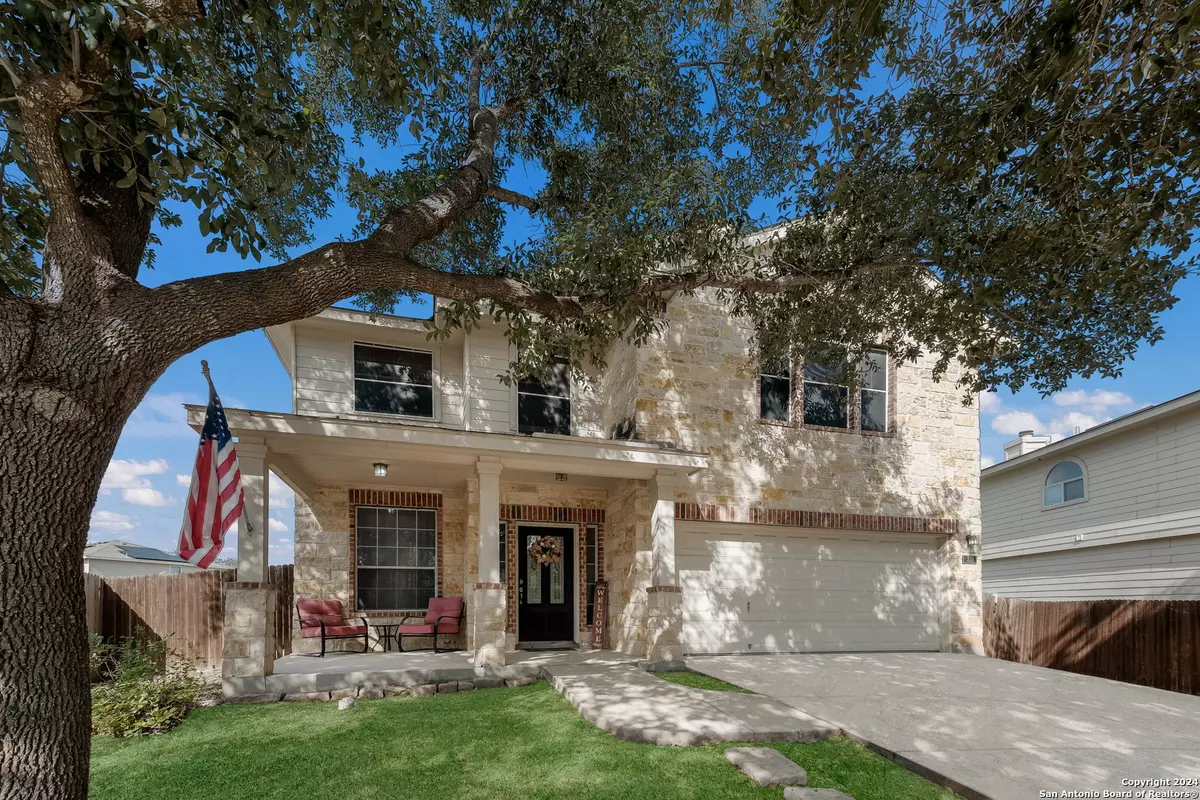331 Dandelion Bend San Antonio, TX 78245-3357
4 Beds
3 Baths
2,704 SqFt
UPDATED:
11/26/2024 08:05 AM
Key Details
Property Type Single Family Home
Sub Type Single Residential
Listing Status Active
Purchase Type For Sale
Square Footage 2,704 sqft
Price per Sqft $107
Subdivision Amhurst
MLS Listing ID 1823537
Style Two Story
Bedrooms 4
Full Baths 2
Half Baths 1
Construction Status Pre-Owned
HOA Fees $90/qua
Year Built 2006
Annual Tax Amount $6,210
Tax Year 2024
Lot Size 6,534 Sqft
Property Description
Location
State TX
County Bexar
Area 0101
Rooms
Master Bathroom 2nd Level 10X9 Tub/Shower Separate, Double Vanity, Garden Tub
Master Bedroom 2nd Level 19X15 Upstairs, Walk-In Closet, Ceiling Fan, Full Bath
Bedroom 2 2nd Level 14X11
Bedroom 3 2nd Level 15X14
Bedroom 4 2nd Level 14X11
Living Room Main Level 17X15
Dining Room Main Level 12X9
Kitchen Main Level 15X10
Family Room Main Level 24X18
Interior
Heating Central
Cooling One Central
Flooring Carpeting, Ceramic Tile
Inclusions Ceiling Fans, Washer Connection, Dryer Connection, Cook Top, Microwave Oven, Disposal, Dishwasher, Water Softener (owned), Smoke Alarm, Garage Door Opener
Heat Source Electric
Exterior
Exterior Feature Patio Slab, Covered Patio, Privacy Fence, Sprinkler System, Mature Trees
Parking Features Two Car Garage
Pool None
Amenities Available Pool, Park/Playground, Jogging Trails
Roof Type Composition
Private Pool N
Building
Lot Description Cul-de-Sac/Dead End, Mature Trees (ext feat), Level
Foundation Slab
Sewer Sewer System
Water Water System
Construction Status Pre-Owned
Schools
Elementary Schools Behlau Elementary
Middle Schools Luna
High Schools William Brennan
School District Northside
Others
Miscellaneous No City Tax,School Bus
Acceptable Financing Conventional, FHA, VA, Cash
Listing Terms Conventional, FHA, VA, Cash
GET MORE INFORMATION





