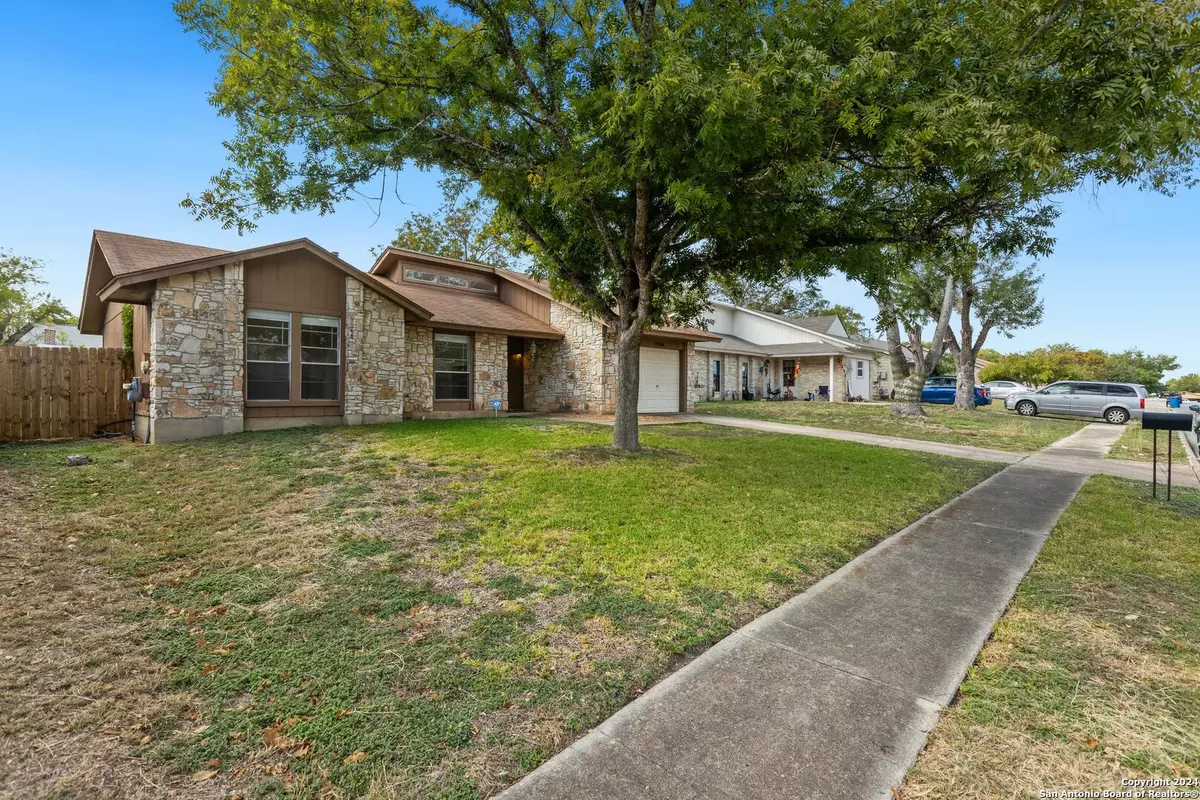4746 CASA BELLO ST San Antonio, TX 78233-6403
4 Beds
2 Baths
1,086 SqFt
UPDATED:
01/06/2025 04:21 PM
Key Details
Property Type Single Family Home
Sub Type Single Residential
Listing Status Active
Purchase Type For Sale
Square Footage 1,086 sqft
Price per Sqft $192
Subdivision Sierra North
MLS Listing ID 1823385
Style One Story
Bedrooms 4
Full Baths 2
Construction Status Pre-Owned
Year Built 1978
Annual Tax Amount $5,109
Tax Year 2023
Lot Size 6,795 Sqft
Property Description
Location
State TX
County Bexar
Area 1500
Rooms
Master Bathroom Main Level 8X5 Tub/Shower Combo
Master Bedroom Main Level 12X12 Ceiling Fan, Full Bath
Bedroom 2 Main Level 9X9
Bedroom 3 Main Level 10X9
Bedroom 4 Main Level 10X9
Living Room Main Level 12X15
Dining Room Main Level 6X8
Kitchen Main Level 13X6
Interior
Heating Central
Cooling One Central
Flooring Carpeting, Ceramic Tile
Inclusions Ceiling Fans, Washer Connection, Dryer Connection, Cook Top, Stove/Range, Disposal, Dishwasher, Smoke Alarm, Pre-Wired for Security, Gas Water Heater, Smooth Cooktop, Solid Counter Tops, Carbon Monoxide Detector, City Garbage service
Heat Source Electric
Exterior
Exterior Feature Patio Slab, Privacy Fence, Chain Link Fence, Partial Fence, Mature Trees
Parking Features One Car Garage, Attached
Pool None
Amenities Available None
Roof Type Wood Shingle/Shake
Private Pool N
Building
Foundation Slab
Sewer City
Water City
Construction Status Pre-Owned
Schools
Elementary Schools El Dorado
Middle Schools Krueger
High Schools Roosevelt
School District North East I.S.D
Others
Miscellaneous As-Is
Acceptable Financing Conventional, FHA, VA, Cash
Listing Terms Conventional, FHA, VA, Cash
GET MORE INFORMATION





