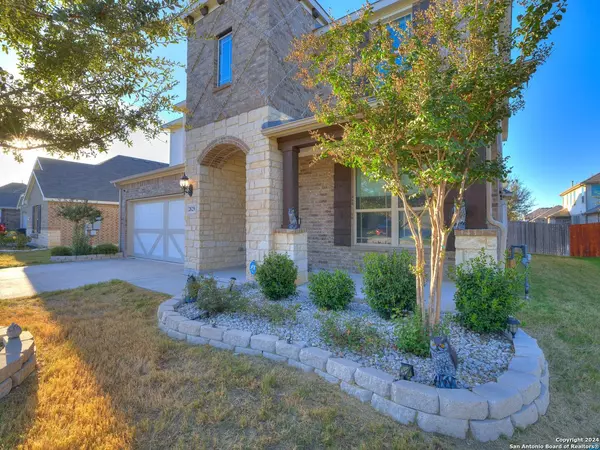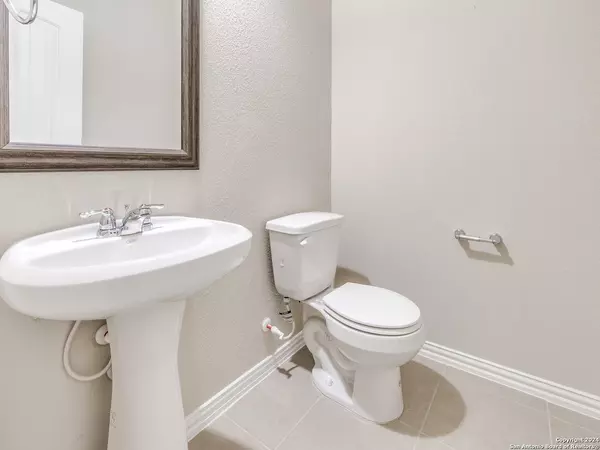2829 CHENEY RD Schertz, TX 78108-3686
4 Beds
3 Baths
3,050 SqFt
UPDATED:
01/02/2025 07:33 PM
Key Details
Property Type Single Family Home
Sub Type Single Residential
Listing Status Pending
Purchase Type For Sale
Square Footage 3,050 sqft
Price per Sqft $124
Subdivision Riata
MLS Listing ID 1823221
Style Two Story
Bedrooms 4
Full Baths 2
Half Baths 1
Construction Status Pre-Owned
HOA Fees $400/ann
Year Built 2019
Annual Tax Amount $8,287
Tax Year 2024
Lot Size 6,621 Sqft
Property Description
Location
State TX
County Guadalupe
Area 2705
Rooms
Master Bathroom Main Level 10X10 Tub/Shower Separate, Separate Vanity, Double Vanity, Garden Tub
Master Bedroom Main Level 16X13 DownStairs, Walk-In Closet, Full Bath
Bedroom 2 2nd Level 12X10
Bedroom 3 2nd Level 12X10
Bedroom 4 2nd Level 12X10
Living Room Main Level 15X15
Dining Room Main Level 9X9
Kitchen Main Level 12X12
Interior
Heating Central
Cooling One Central
Flooring Carpeting, Ceramic Tile, Laminate
Inclusions Ceiling Fans, Washer Connection, Dryer Connection, Built-In Oven, Stove/Range, Refrigerator, Dishwasher, Vent Fan, Smoke Alarm, Gas Water Heater, Garage Door Opener
Heat Source Natural Gas
Exterior
Parking Features Two Car Garage
Pool None
Amenities Available Pool, Park/Playground
Roof Type Other
Private Pool N
Building
Foundation Other
Sewer Sewer System, City
Water City
Construction Status Pre-Owned
Schools
Elementary Schools Not Applicable
Middle Schools Dobie J. Frank
High Schools Byron Steele High
School District Schertz-Cibolo-Universal City Isd
Others
Acceptable Financing Conventional, FHA, VA, Cash
Listing Terms Conventional, FHA, VA, Cash
GET MORE INFORMATION





