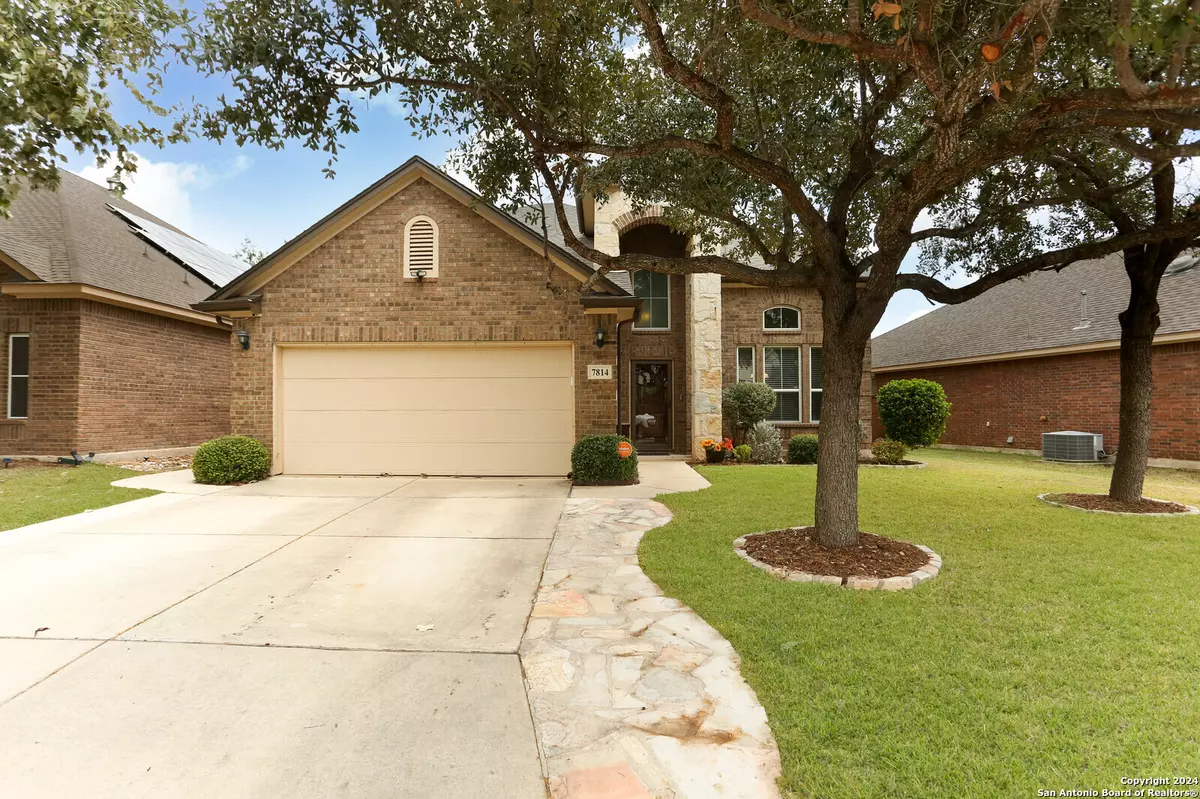7814 Clayton San Antonio, TX 78254
5 Beds
4 Baths
2,573 SqFt
UPDATED:
12/20/2024 08:07 AM
Key Details
Property Type Single Family Home
Sub Type Single Residential
Listing Status Active
Purchase Type For Sale
Square Footage 2,573 sqft
Price per Sqft $147
Subdivision Stillwater Ranch
MLS Listing ID 1822547
Style Two Story
Bedrooms 5
Full Baths 3
Half Baths 1
Construction Status Pre-Owned
HOA Fees $621/ann
Year Built 2010
Annual Tax Amount $6,711
Tax Year 2024
Lot Size 5,662 Sqft
Property Description
Location
State TX
County Bexar
Area 0105
Rooms
Master Bathroom Main Level 12X9 Tub/Shower Separate, Double Vanity, Garden Tub
Master Bedroom Main Level 18X13 DownStairs, Walk-In Closet, Ceiling Fan, Full Bath
Bedroom 2 2nd Level 11X13
Bedroom 3 2nd Level 12X13
Bedroom 4 2nd Level 10X12
Bedroom 5 2nd Level 10X12
Living Room Main Level 19X15
Dining Room Main Level 12X10
Kitchen Main Level 15X12
Family Room Main Level 20X13
Interior
Heating Central, 1 Unit
Cooling One Central
Flooring Carpeting, Ceramic Tile
Inclusions Ceiling Fans, Chandelier, Washer Connection, Dryer Connection, Self-Cleaning Oven, Microwave Oven, Stove/Range, Refrigerator, Disposal, Dishwasher, Water Softener (owned), Smoke Alarm, Pre-Wired for Security, Gas Water Heater, Garage Door Opener, Plumb for Water Softener, Solid Counter Tops
Heat Source Natural Gas
Exterior
Exterior Feature Patio Slab, Covered Patio, Mature Trees
Parking Features Two Car Garage, Attached
Pool None
Amenities Available Pool, Tennis, Clubhouse, Park/Playground, Sports Court, Basketball Court
Roof Type Composition
Private Pool N
Building
Lot Description Mature Trees (ext feat), Level, Xeriscaped
Foundation Slab
Sewer Sewer System
Water Water System
Construction Status Pre-Owned
Schools
Elementary Schools Scarborough
Middle Schools Folks
High Schools Sotomayor High School
School District Northside
Others
Miscellaneous City Bus,No City Tax,Cluster Mail Box,School Bus
Acceptable Financing Conventional, FHA, VA, Cash
Listing Terms Conventional, FHA, VA, Cash
GET MORE INFORMATION





