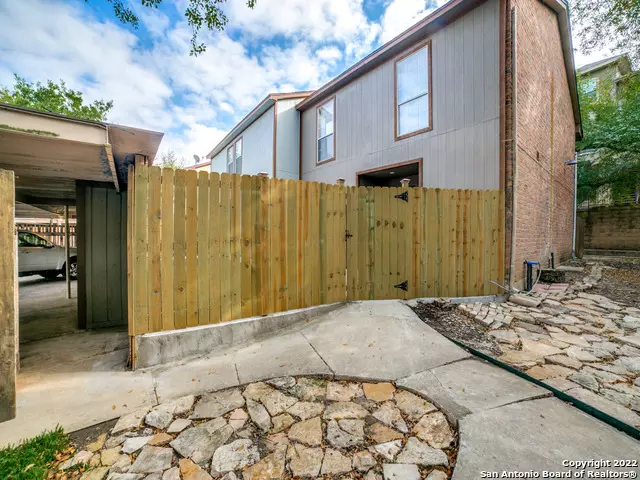12013 ASHROCK CT San Antonio, TX 78230-1111
4 Beds
3 Baths
1,916 Sqft Lot
UPDATED:
11/29/2024 08:06 AM
Key Details
Property Type Single Family Home, Other Rentals
Sub Type Residential Rental
Listing Status Active
Purchase Type For Rent
Subdivision Woodstone
MLS Listing ID 1822131
Style Two Story,Contemporary
Bedrooms 4
Full Baths 2
Half Baths 1
Year Built 1974
Lot Size 1,916 Sqft
Property Description
Location
State TX
County Bexar
Area 0500
Rooms
Master Bathroom 2nd Level 5X3 Tub/Shower Combo, Single Vanity
Master Bedroom 2nd Level 16X14 Upstairs
Bedroom 2 2nd Level 12X10
Bedroom 3 2nd Level 11X10
Bedroom 4 Main Level 10X8
Living Room Main Level 12X12
Dining Room Main Level 8X6
Kitchen Main Level 6X4
Interior
Heating Central
Cooling One Central
Flooring Ceramic Tile, Laminate
Fireplaces Type Not Applicable
Inclusions Ceiling Fans, Chandelier, Washer Connection, Dryer Connection, Washer, Dryer, Microwave Oven, Stove/Range, Gas Grill, Refrigerator, Disposal, Dishwasher, Smoke Alarm, Electric Water Heater, Plumb for Water Softener, Private Garbage Service
Exterior
Exterior Feature Brick, Wood, Siding
Parking Features Detached
Fence Patio Slab, Covered Patio, Privacy Fence, Double Pane Windows, Mature Trees
Pool None
Roof Type Composition
Building
Foundation Slab
Sewer Sewer System
Water Water System
Schools
Elementary Schools Howsman
Middle Schools Hobby William P.
High Schools Clark
School District Northside
Others
Pets Allowed Negotiable
Miscellaneous Owner-Manager
GET MORE INFORMATION





