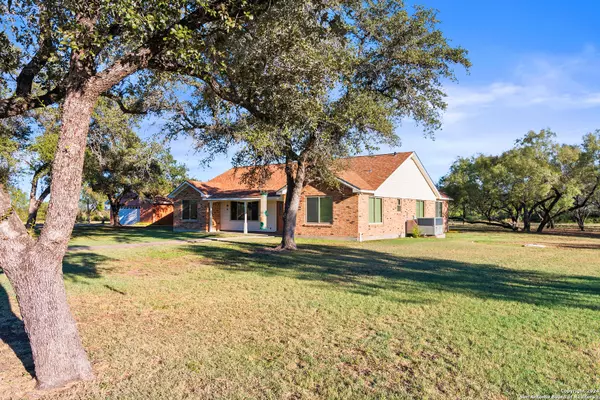4340 FM 117 Uvalde, TX 78801
3 Beds
3 Baths
2,609 SqFt
UPDATED:
01/04/2025 07:33 PM
Key Details
Property Type Single Family Home
Sub Type Single Residential
Listing Status Back on Market
Purchase Type For Sale
Square Footage 2,609 sqft
Price per Sqft $202
MLS Listing ID 1821461
Style One Story
Bedrooms 3
Full Baths 2
Half Baths 1
Construction Status Pre-Owned
Annual Tax Amount $4,875
Tax Year 2024
Lot Size 14.460 Acres
Property Description
Location
State TX
County Uvalde
Area 3100
Rooms
Master Bathroom Main Level 13X8 Tub/Shower Combo, Single Vanity
Master Bedroom Main Level 14X13 DownStairs, Walk-In Closet, Multi-Closets, Ceiling Fan, Full Bath
Bedroom 2 Main Level 11X11
Bedroom 3 Main Level 11X14
Living Room Main Level 18X18
Dining Room Main Level 16X12
Kitchen Main Level 23X8
Interior
Heating Central
Cooling One Central
Flooring Ceramic Tile, Laminate
Inclusions Ceiling Fans, Washer Connection, Dryer Connection, Stove/Range, Dishwasher, Ice Maker Connection, Water Softener (owned), Smoke Alarm, Security System (Owned), Electric Water Heater, Garage Door Opener, Plumb for Water Softener, Solid Counter Tops, City Garbage service
Heat Source Electric
Exterior
Parking Features Four or More Car Garage
Pool None
Amenities Available None
Roof Type Composition
Private Pool N
Building
Faces North
Foundation Slab
Sewer Septic, City
Water Private Well, City
Construction Status Pre-Owned
Schools
Elementary Schools Uvalde
Middle Schools Uvalde
High Schools Uvalde
School District Uvalde Cisd
Others
Acceptable Financing Conventional, FHA, VA, TX Vet, Cash, USDA
Listing Terms Conventional, FHA, VA, TX Vet, Cash, USDA
GET MORE INFORMATION





