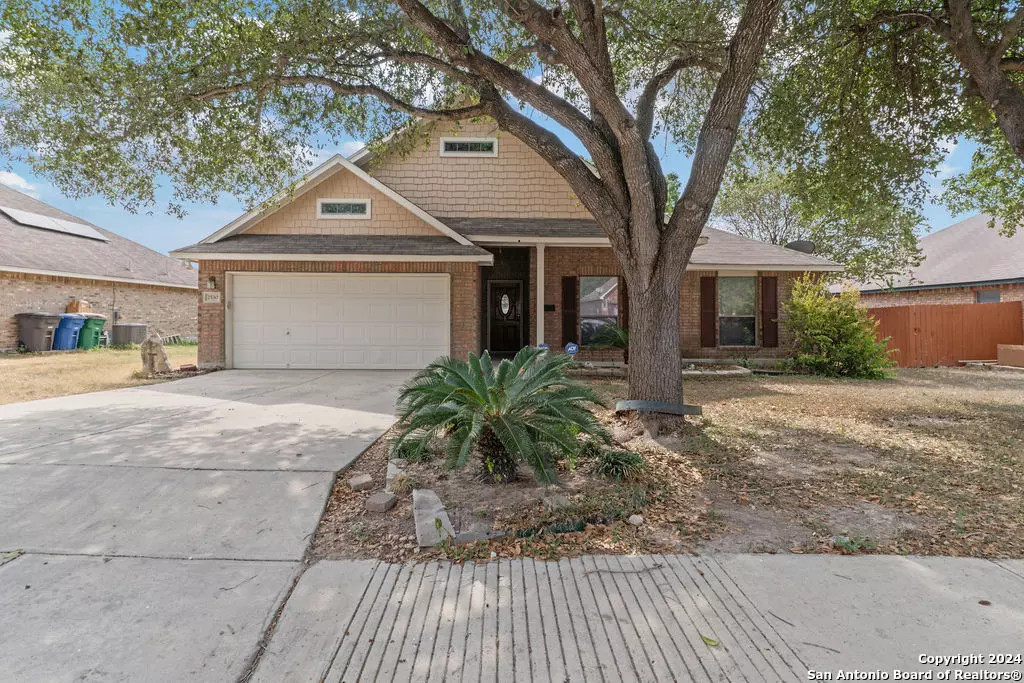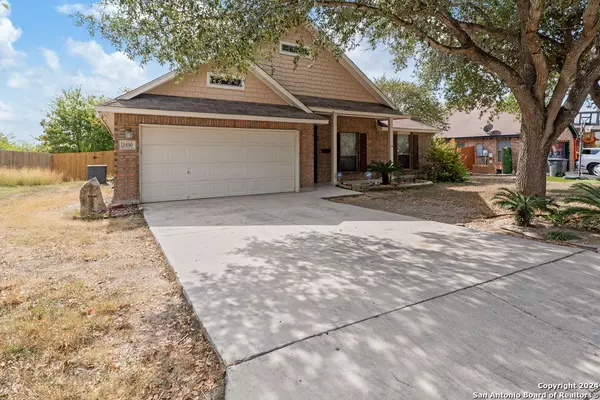2530 Waleetka St San Antonio, TX 78210
4 Beds
2 Baths
1,784 SqFt
UPDATED:
01/03/2025 10:05 PM
Key Details
Property Type Single Family Home
Sub Type Single Residential
Listing Status Active
Purchase Type For Sale
Square Footage 1,784 sqft
Price per Sqft $173
Subdivision Highland Terrace
MLS Listing ID 1821176
Style One Story
Bedrooms 4
Full Baths 2
Construction Status Pre-Owned
Year Built 2005
Annual Tax Amount $7,028
Tax Year 2024
Lot Size 7,840 Sqft
Property Description
Location
State TX
County Bexar
Area 1900
Rooms
Master Bathroom Main Level 8X6 Tub/Shower Combo, Double Vanity, Garden Tub
Master Bedroom Main Level 16X14 DownStairs, Walk-In Closet, Ceiling Fan, Full Bath
Bedroom 2 Main Level 10X11
Bedroom 3 Main Level 10X10
Bedroom 4 Main Level 12X12
Living Room Main Level 24X20
Dining Room Main Level 10X10
Kitchen Main Level 10X10
Interior
Heating Central
Cooling One Central
Flooring Carpeting, Ceramic Tile, Vinyl
Inclusions Self-Cleaning Oven, Stove/Range, Dishwasher, Security System (Owned), Electric Water Heater
Heat Source Electric
Exterior
Exterior Feature None
Parking Features Attached
Pool None
Amenities Available None
Roof Type Composition
Private Pool N
Building
Lot Description Cul-de-Sac/Dead End, Mature Trees (ext feat)
Foundation Slab
Water Water System
Construction Status Pre-Owned
Schools
Elementary Schools Steele
Middle Schools Page Middle
High Schools Highlands
School District San Antonio I.S.D.
Others
Miscellaneous Builder 10-Year Warranty,Under Construction
Acceptable Financing Conventional, FHA, VA, Wraparound, TX Vet, Cash
Listing Terms Conventional, FHA, VA, Wraparound, TX Vet, Cash
GET MORE INFORMATION





