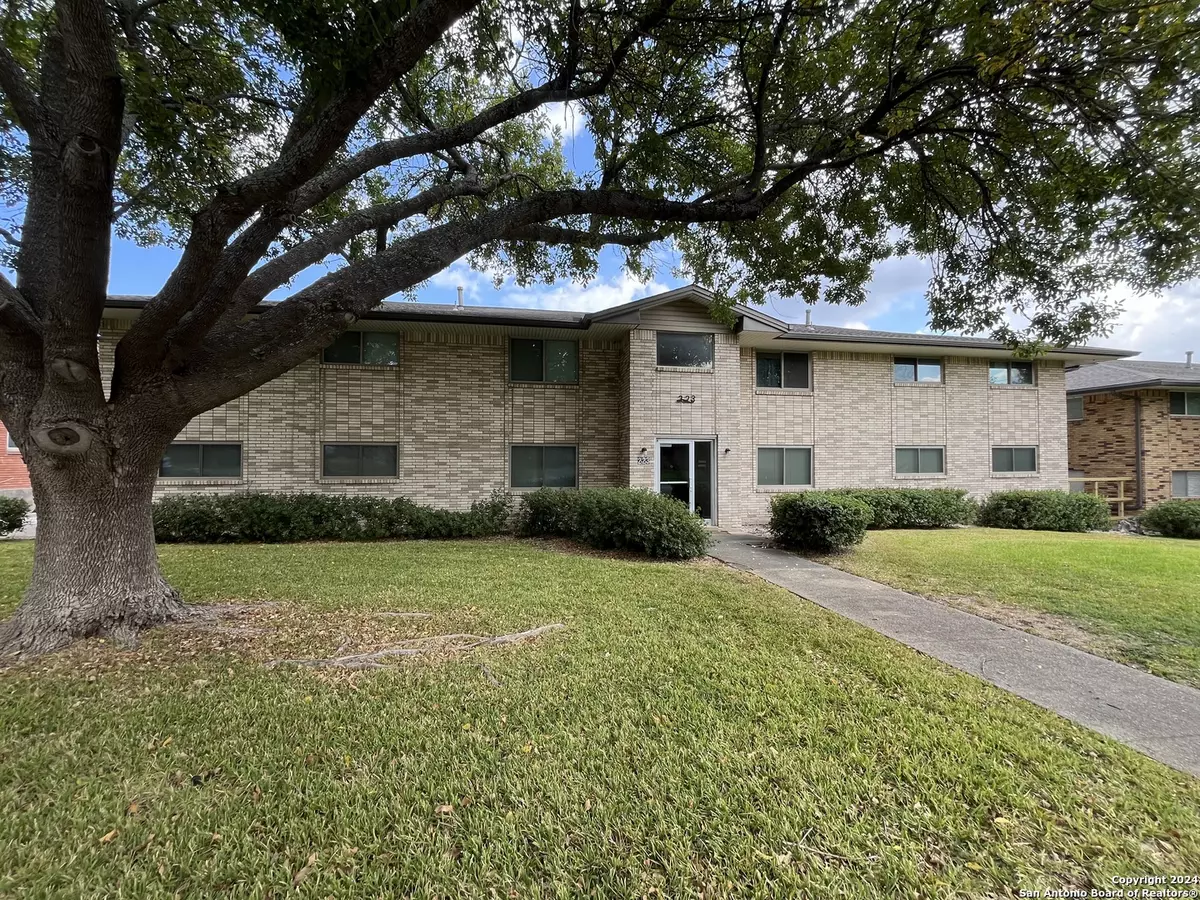223 silver sands UNIT 7 San Antonio, TX 78216
2 Beds
1 Bath
828 SqFt
UPDATED:
11/18/2024 07:45 PM
Key Details
Property Type Condo, Townhouse
Sub Type Condominium/Townhome
Listing Status Active
Purchase Type For Sale
Square Footage 828 sqft
Price per Sqft $157
Subdivision Harmony Hills Condo Ne
MLS Listing ID 1820776
Style Low-Rise (1-3 Stories)
Bedrooms 2
Full Baths 1
Construction Status Pre-Owned
HOA Fees $294/mo
Year Built 1963
Annual Tax Amount $2,651
Tax Year 2024
Property Description
Location
State TX
County Bexar
Area 0600
Rooms
Master Bedroom Main Level 17X11 Walk-In Closet
Bedroom 2 Main Level 9X10
Living Room Main Level 12X10
Dining Room Main Level 8X7
Kitchen Main Level 4X5
Interior
Interior Features One Living Area, Living/Dining Combo, Common Utility Area, 1st Floort Level/No Steps, Cable TV Available, Laundry Main Level, Walk In Closets
Heating Central
Cooling One Central
Flooring Vinyl
Fireplaces Type Not Applicable
Inclusions Ceiling Fans, Stove/Range, Disposal, Dishwasher, City Garbage Service, City Water
Exterior
Exterior Feature Brick, 4 Sides Masonry
Parking Features None/Not Applicable
Roof Type Composition
Building
Story 2
Foundation Slab
Level or Stories 2
Construction Status Pre-Owned
Schools
Elementary Schools Harmony Hills
Middle Schools Eisenhower
High Schools Churchill
School District North East I.S.D
Others
Acceptable Financing Conventional, VA, TX Vet, Cash, Investors OK
Listing Terms Conventional, VA, TX Vet, Cash, Investors OK
GET MORE INFORMATION





