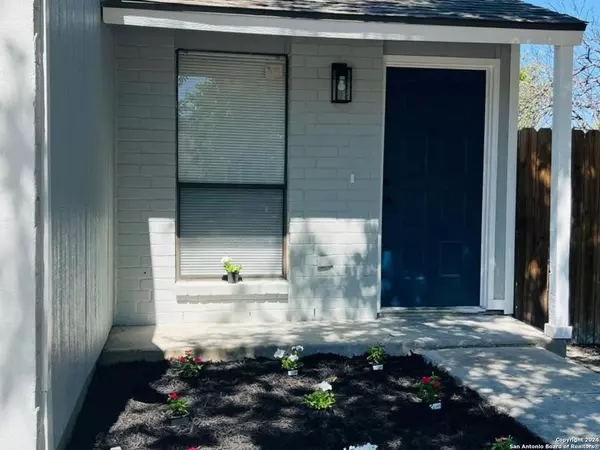5713 STIFFKEY DR San Antonio, TX 78228-5663
2 Beds
1 Bath
705 SqFt
UPDATED:
01/04/2025 05:05 PM
Key Details
Property Type Single Family Home
Sub Type Single Residential
Listing Status Active
Purchase Type For Sale
Square Footage 705 sqft
Price per Sqft $226
Subdivision Windsor Place
MLS Listing ID 1820649
Style One Story,Traditional
Bedrooms 2
Full Baths 1
Construction Status Pre-Owned
Year Built 1985
Annual Tax Amount $2,873
Tax Year 2024
Lot Size 6,229 Sqft
Lot Dimensions 44X115
Property Description
Location
State TX
County Bexar
Area 0700
Rooms
Master Bedroom Main Level 12X12 DownStairs, Ceiling Fan
Bedroom 2 Main Level 12X9
Living Room Main Level 15X14
Dining Room Main Level 10X9
Kitchen Main Level 8X7
Interior
Heating Central
Cooling One Central
Flooring Laminate
Inclusions Ceiling Fans, Washer Connection, Dryer Connection, Stove/Range, Disposal, Ice Maker Connection, Smoke Alarm, Electric Water Heater, City Garbage service
Heat Source Electric
Exterior
Exterior Feature Privacy Fence, Chain Link Fence, Mature Trees
Parking Features One Car Garage
Pool None
Amenities Available None
Roof Type Composition
Private Pool N
Building
Lot Description Cul-de-Sac/Dead End
Foundation Slab
Sewer Sewer System, City
Water Water System, City
Construction Status Pre-Owned
Schools
Elementary Schools Jim G Martin
Middle Schools Ross Sul
High Schools Holmes Oliver W
School District Northside
Others
Miscellaneous School Bus,As-Is
Acceptable Financing Conventional, FHA, VA, Cash
Listing Terms Conventional, FHA, VA, Cash
GET MORE INFORMATION





