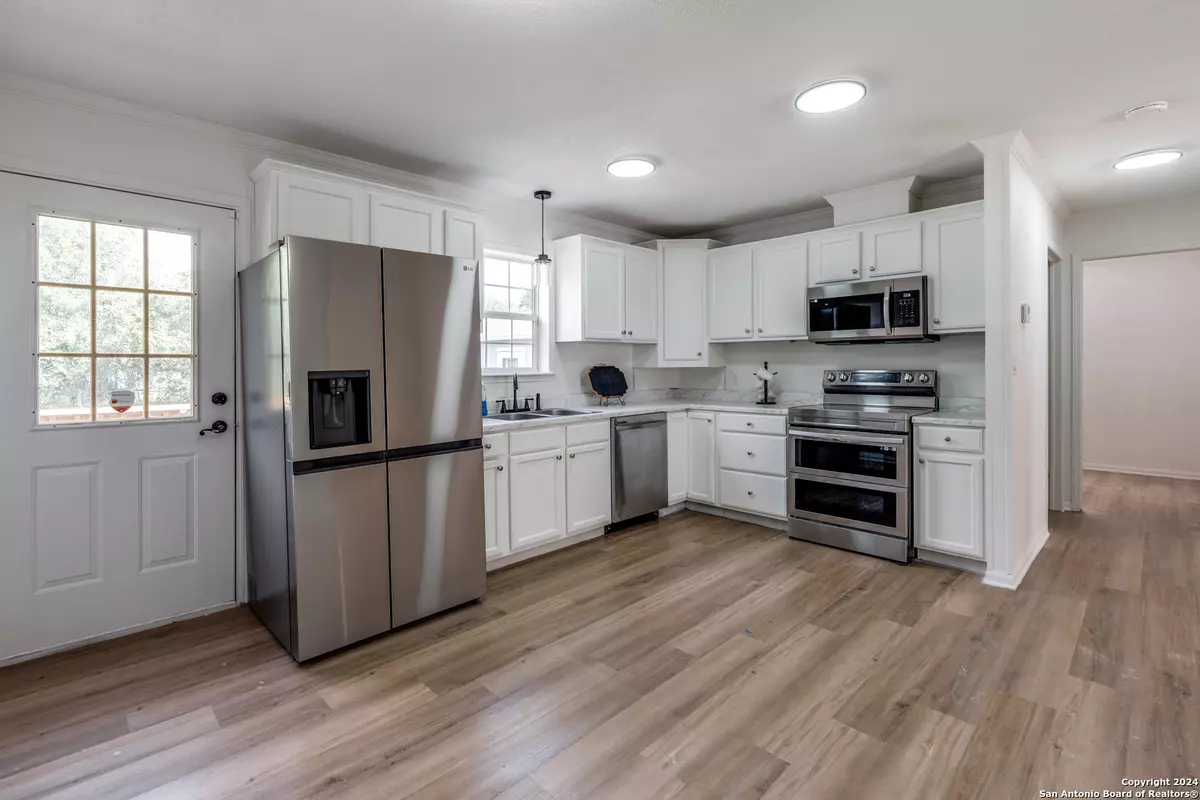1108 DEBBIE DR Marion, TX 78124-1640
3 Beds
2 Baths
1,521 SqFt
UPDATED:
01/05/2025 09:32 PM
Key Details
Property Type Single Family Home
Sub Type Single Residential
Listing Status Contingent
Purchase Type For Sale
Square Footage 1,521 sqft
Price per Sqft $156
Subdivision Sassman Road Estates
MLS Listing ID 1820169
Style Manufactured Home - Double Wide
Bedrooms 3
Full Baths 2
Construction Status Pre-Owned
Year Built 2003
Annual Tax Amount $2,132
Tax Year 2024
Lot Size 0.349 Acres
Property Description
Location
State TX
County Guadalupe
Area 2705
Rooms
Master Bathroom Main Level 13X8 Tub/Shower Separate, Double Vanity, Garden Tub
Master Bedroom Main Level 13X13 Walk-In Closet, Ceiling Fan, Full Bath
Bedroom 2 Main Level 13X13
Bedroom 3 Main Level 10X8
Living Room Main Level 17X13
Kitchen Main Level 16X13
Interior
Heating Central
Cooling One Central
Flooring Vinyl, Laminate
Inclusions Ceiling Fans, Washer Connection, Dryer Connection, Self-Cleaning Oven, Microwave Oven, Stove/Range, Refrigerator, Dishwasher, Ice Maker Connection, Smoke Alarm, Electric Water Heater, Garage Door Opener
Heat Source Electric
Exterior
Exterior Feature Deck/Balcony, Partial Fence, Double Pane Windows, Storage Building/Shed, Mature Trees, Additional Dwelling, Workshop
Parking Features One Car Garage
Pool None
Amenities Available None
Roof Type Composition
Private Pool N
Building
Lot Description County VIew
Faces South
Sewer Septic
Water Water System
Construction Status Pre-Owned
Schools
Elementary Schools Marion
Middle Schools Marion
High Schools Marion
School District Marion
Others
Acceptable Financing Conventional, FHA, VA, Cash, USDA
Listing Terms Conventional, FHA, VA, Cash, USDA
GET MORE INFORMATION





