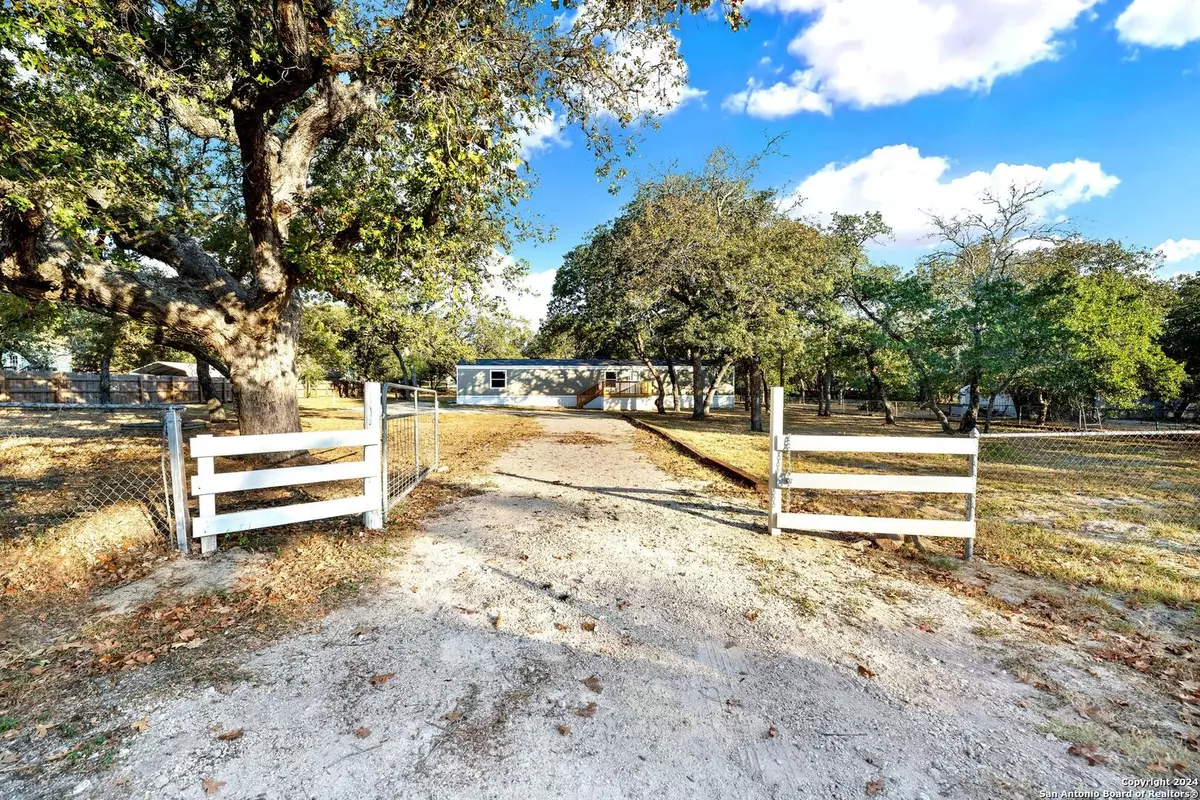315 HICKORY HILL La Vernia, TX 78121-5202
3 Beds
2 Baths
1,140 SqFt
UPDATED:
10/29/2024 07:06 AM
Key Details
Property Type Single Family Home
Sub Type Single Residential
Listing Status Active
Purchase Type For Sale
Square Footage 1,140 sqft
Price per Sqft $201
Subdivision Hickory Hills Sub
MLS Listing ID 1817113
Style Manufactured Home - Single Wide
Bedrooms 3
Full Baths 2
Construction Status New
Year Built 2024
Annual Tax Amount $3,500
Tax Year 2024
Lot Size 0.766 Acres
Property Description
Location
State TX
County Wilson
Area 2800
Rooms
Master Bathroom Main Level 5X10 Tub/Shower Combo
Master Bedroom Main Level 12X14 Walk-In Closet, Full Bath
Bedroom 2 Main Level 12X10
Bedroom 3 Main Level 10X14
Living Room Main Level 9X14
Dining Room Main Level 8X14
Kitchen Main Level 11X14
Interior
Heating 1 Unit
Cooling One Central
Flooring Vinyl
Inclusions Washer Connection, Dryer Connection, Microwave Oven, Stove/Range, Refrigerator, Dishwasher, Smoke Alarm, Carbon Monoxide Detector
Heat Source Electric
Exterior
Exterior Feature Privacy Fence, Chain Link Fence, Mature Trees
Parking Features None/Not Applicable
Pool None
Amenities Available None
Roof Type Composition
Private Pool N
Building
Lot Description 1/2-1 Acre
Foundation Slab
Sewer Septic
Water Water System
Construction Status New
Schools
Elementary Schools La Vernia
Middle Schools La Vernia
High Schools La Vernia
School District La Vernia Isd.
Others
Acceptable Financing Conventional, FHA, VA, Cash
Listing Terms Conventional, FHA, VA, Cash
GET MORE INFORMATION





