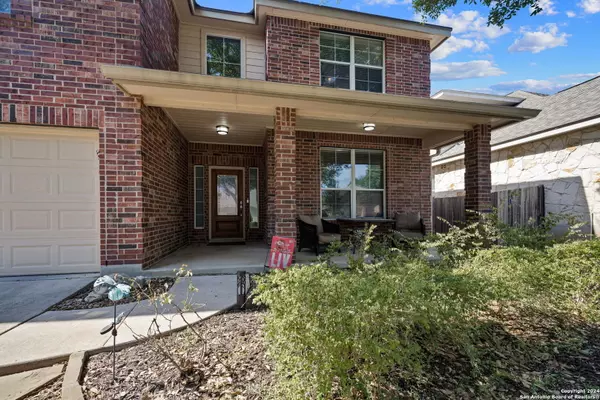14519 Redwood Valley San Antonio, TX 78023
4 Beds
3 Baths
3,041 SqFt
UPDATED:
11/27/2024 08:06 AM
Key Details
Property Type Single Family Home
Sub Type Single Residential
Listing Status Active
Purchase Type For Sale
Square Footage 3,041 sqft
Price per Sqft $147
Subdivision Sonoma Ranch
MLS Listing ID 1817057
Style Two Story
Bedrooms 4
Full Baths 2
Half Baths 1
Construction Status Pre-Owned
HOA Fees $400/ann
Year Built 2002
Annual Tax Amount $9,065
Tax Year 2023
Lot Size 6,969 Sqft
Lot Dimensions 61X121
Property Description
Location
State TX
County Bexar
Area 1001
Rooms
Master Bathroom 2nd Level 19X7 Tub/Shower Separate
Master Bedroom 2nd Level 19X17 Upstairs
Bedroom 2 2nd Level 14X13
Bedroom 3 2nd Level 14X16
Bedroom 4 2nd Level 13X11
Living Room Main Level 13X11
Dining Room Main Level 13X11
Kitchen Main Level 13X11
Family Room Main Level 16X14
Study/Office Room Main Level 15X11
Interior
Heating Central
Cooling One Central
Flooring Ceramic Tile, Vinyl, Laminate
Inclusions Ceiling Fans, Washer Connection, Dryer Connection, Microwave Oven, Disposal, Dishwasher, Water Softener (owned), Smoke Alarm, Gas Water Heater, Garage Door Opener
Heat Source Natural Gas
Exterior
Parking Features Two Car Garage
Pool Above Ground Pool
Amenities Available Pool
Roof Type Composition
Private Pool Y
Building
Faces East
Foundation Slab
Sewer City
Water City
Construction Status Pre-Owned
Schools
Elementary Schools Beard
Middle Schools Hector Garcia
High Schools Louis D Brandeis
School District Northside
Others
Acceptable Financing Conventional, FHA, VA, Cash
Listing Terms Conventional, FHA, VA, Cash
GET MORE INFORMATION





