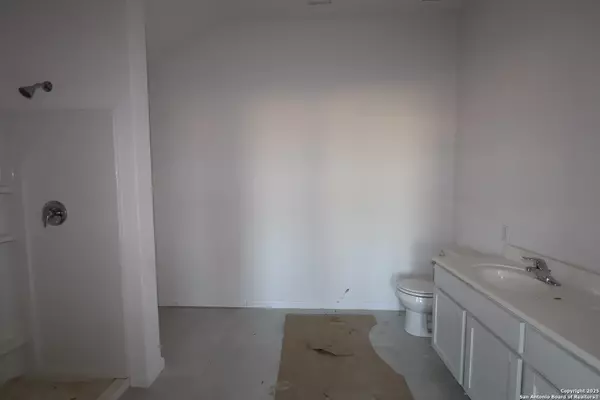10203 Goodison Drive Converse, TX 78109
3 Beds
2 Baths
1,821 SqFt
UPDATED:
12/22/2024 08:06 AM
Key Details
Property Type Single Family Home
Sub Type Single Residential
Listing Status Active
Purchase Type For Sale
Square Footage 1,821 sqft
Price per Sqft $178
Subdivision Paloma Park
MLS Listing ID 1816605
Style One Story
Bedrooms 3
Full Baths 2
Construction Status New
HOA Fees $75/qua
Year Built 2024
Annual Tax Amount $2
Tax Year 2024
Lot Size 6,969 Sqft
Property Description
Location
State TX
County Bexar
Area 2001
Rooms
Master Bathroom Main Level 9X10 Tub/Shower Combo
Master Bedroom Main Level 12X14 DownStairs, Full Bath
Bedroom 2 Main Level 12X10
Bedroom 3 Main Level 13X12
Living Room Main Level 19X14
Dining Room Main Level 14X11
Kitchen Main Level 14X10
Interior
Heating Central
Cooling One Central
Flooring Vinyl
Inclusions Washer Connection, Dryer Connection, Stove/Range, Dishwasher
Heat Source Electric
Exterior
Parking Features Two Car Garage
Pool None
Amenities Available Park/Playground
Roof Type Composition
Private Pool N
Building
Foundation Slab
Water Co-op Water
Construction Status New
Schools
Elementary Schools Honor
Middle Schools East Central
High Schools East Central
School District East Central I.S.D
Others
Acceptable Financing Conventional, FHA, VA, TX Vet, Cash
Listing Terms Conventional, FHA, VA, TX Vet, Cash
GET MORE INFORMATION





