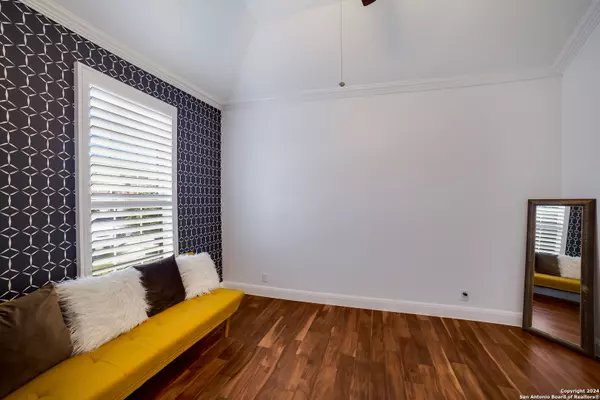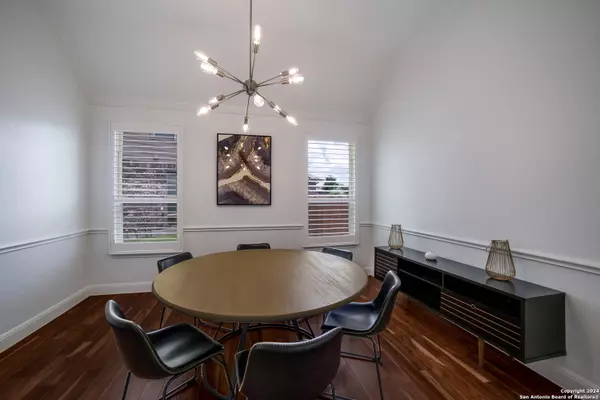320 STRESA Cibolo, TX 78108-3303
4 Beds
4 Baths
3,336 SqFt
UPDATED:
12/22/2024 02:56 AM
Key Details
Property Type Single Family Home
Sub Type Single Residential
Listing Status Pending
Purchase Type For Sale
Square Footage 3,336 sqft
Price per Sqft $155
Subdivision Mesa @ Turning Stone - Guadalu
MLS Listing ID 1814796
Style Two Story
Bedrooms 4
Full Baths 3
Half Baths 1
Construction Status Pre-Owned
HOA Fees $451/ann
Year Built 2015
Annual Tax Amount $10,817
Tax Year 2024
Lot Size 0.255 Acres
Property Description
Location
State TX
County Guadalupe
Area 2705
Rooms
Master Bathroom Main Level 13X11 Tub/Shower Separate, Separate Vanity, Garden Tub
Master Bedroom Main Level 19X15 DownStairs, Walk-In Closet, Ceiling Fan, Full Bath
Bedroom 2 Main Level 15X12
Bedroom 3 Main Level 15X11
Bedroom 4 Main Level 15X11
Dining Room Main Level 14X13
Kitchen Main Level 15X13
Family Room Main Level 23X19
Study/Office Room Main Level 16X12
Interior
Heating Central
Cooling One Central
Flooring Carpeting, Ceramic Tile, Wood
Inclusions Ceiling Fans, Chandelier, Washer Connection, Dryer Connection, Cook Top, Built-In Oven, Microwave Oven, Disposal, Dishwasher, Ice Maker Connection, Water Softener (owned), Security System (Owned), Electric Water Heater, Garage Door Opener, Solid Counter Tops
Heat Source Electric
Exterior
Parking Features Three Car Garage
Pool None
Amenities Available Pool, Tennis
Roof Type Composition
Private Pool N
Building
Foundation Slab
Water Water System
Construction Status Pre-Owned
Schools
Elementary Schools Cibolo Valley
Middle Schools Dobie J. Frank
High Schools Byron Steele High
School District Schertz-Cibolo-Universal City Isd
Others
Acceptable Financing Conventional, FHA, VA, Cash
Listing Terms Conventional, FHA, VA, Cash
GET MORE INFORMATION





