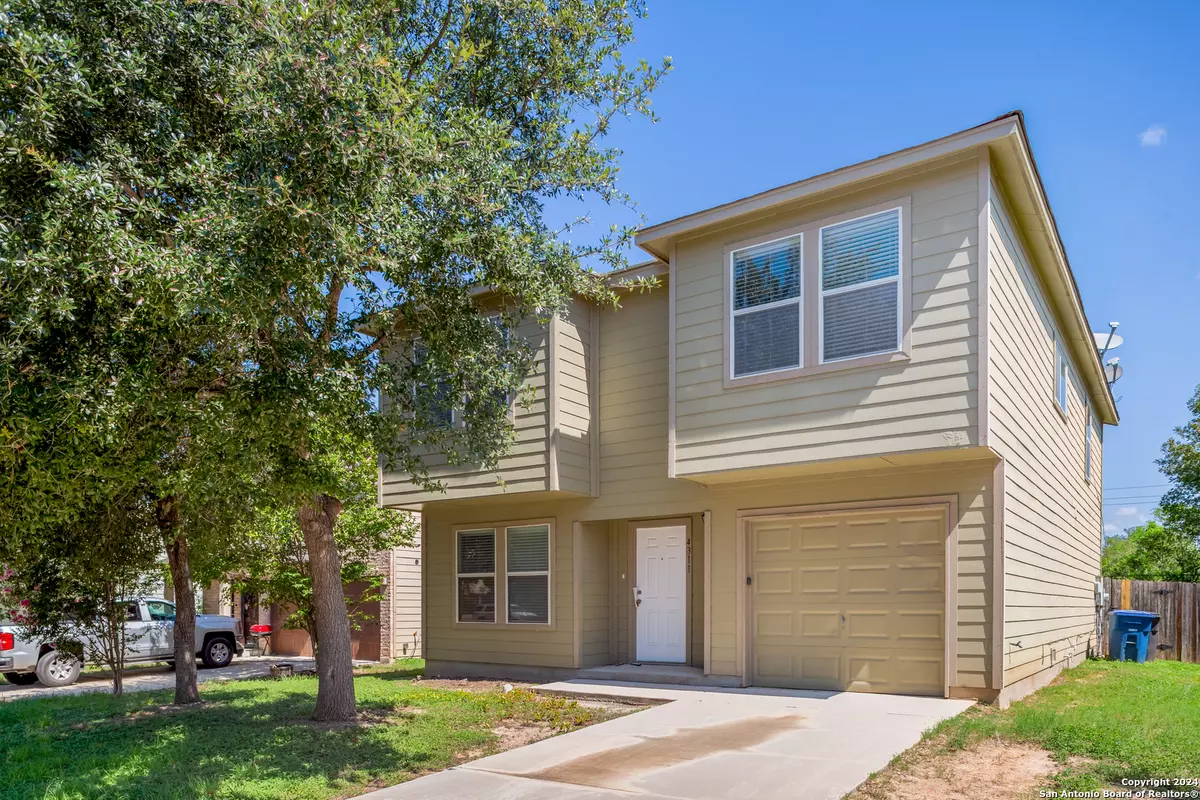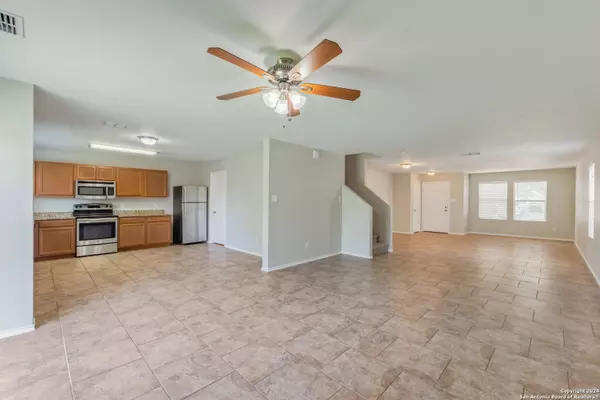4311 STETSON PARK San Antonio, TX 78223-5512
3 Beds
2 Baths
2,341 SqFt
UPDATED:
01/02/2025 04:57 PM
Key Details
Property Type Single Family Home
Sub Type Single Residential
Listing Status Active
Purchase Type For Sale
Square Footage 2,341 sqft
Price per Sqft $103
Subdivision Southton Village
MLS Listing ID 1813534
Style Two Story,Traditional
Bedrooms 3
Full Baths 2
Construction Status Pre-Owned
HOA Fees $206/ann
Year Built 2008
Annual Tax Amount $5,225
Tax Year 2023
Lot Size 5,270 Sqft
Property Description
Location
State TX
County Bexar
Area 2004
Rooms
Master Bathroom 2nd Level 4X8 Tub/Shower Combo
Master Bedroom 2nd Level 17X20 Upstairs
Bedroom 2 2nd Level 12X12
Bedroom 3 2nd Level 12X14
Living Room Main Level 43X17
Dining Room Main Level 14X11
Kitchen Main Level 15X14
Interior
Heating Central
Cooling One Central
Flooring Carpeting, Ceramic Tile
Inclusions Ceiling Fans, Washer Connection, Dryer Connection, Disposal, Dishwasher
Heat Source Natural Gas
Exterior
Parking Features One Car Garage
Pool None
Amenities Available Other - See Remarks
Roof Type Composition
Private Pool N
Building
Foundation Slab
Sewer City
Water City
Construction Status Pre-Owned
Schools
Elementary Schools Harmony
Middle Schools Legacy
High Schools East Central
School District East Central I.S.D
Others
Acceptable Financing Conventional, FHA, VA, Cash, Investors OK
Listing Terms Conventional, FHA, VA, Cash, Investors OK
GET MORE INFORMATION





