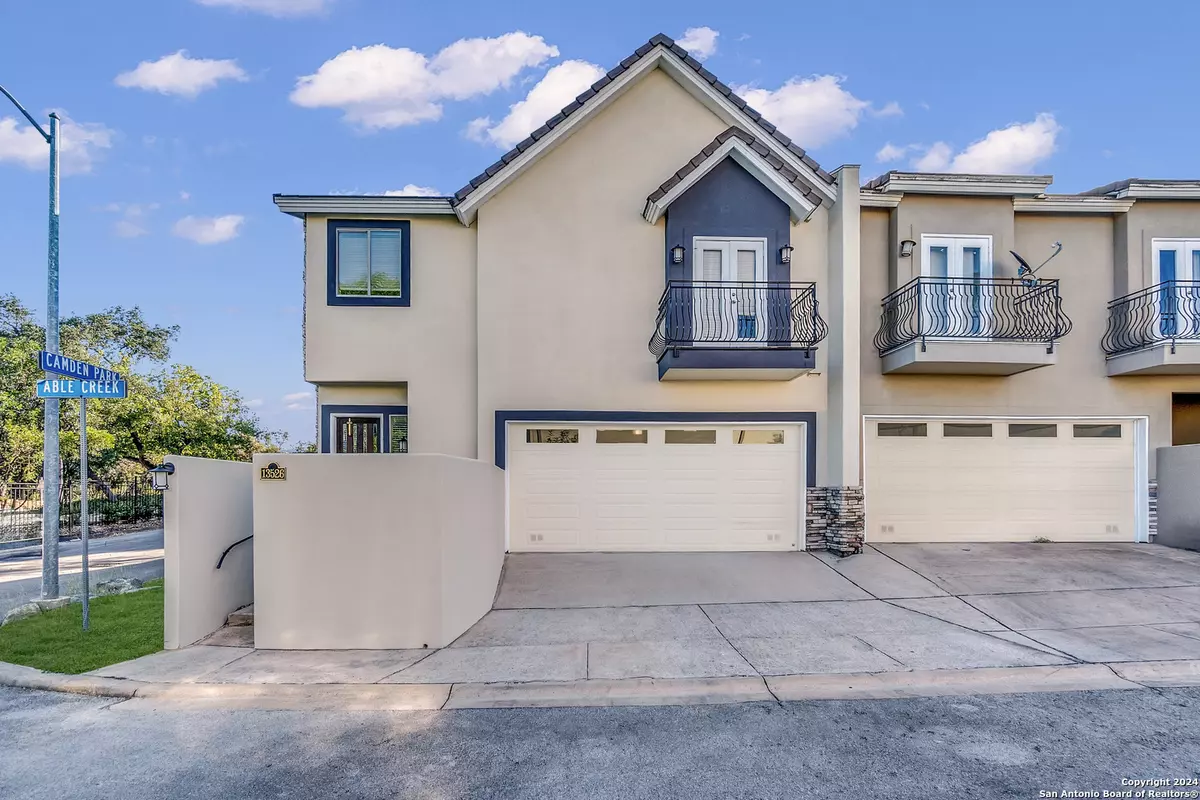13526 ABLE CREEK DR San Antonio, TX 78231-2262
4 Beds
4 Baths
2,799 SqFt
UPDATED:
12/22/2024 03:01 PM
Key Details
Property Type Single Family Home, Other Rentals
Sub Type Residential Rental
Listing Status Active Application
Purchase Type For Rent
Square Footage 2,799 sqft
Subdivision Summerfield
MLS Listing ID 1813111
Style Two Story
Bedrooms 4
Full Baths 3
Half Baths 1
Year Built 2005
Lot Size 3,110 Sqft
Property Description
Location
State TX
County Bexar
Area 0600
Rooms
Master Bathroom Main Level 10X8 Tub/Shower Separate, Separate Vanity, Tub has Whirlpool
Master Bedroom Main Level 16X16 DownStairs, Multiple Closets, Ceiling Fan, Full Bath
Bedroom 2 2nd Level 10X8
Bedroom 3 2nd Level 13X16
Bedroom 4 2nd Level 14X13
Living Room Main Level 19X16
Dining Room Main Level 14X16
Kitchen Main Level 16X10
Interior
Heating Central
Cooling Two Central
Flooring Carpeting, Wood, Slate
Fireplaces Type Not Applicable
Inclusions Washer Connection, Dryer Connection, Washer, Dryer, Refrigerator, Dishwasher
Exterior
Exterior Feature Stone/Rock, Stucco
Parking Features Two Car Garage
Fence Covered Patio, Sprinkler System
Pool None
Roof Type Tile
Building
Foundation Slab
Sewer Sewer System
Water Water System
Schools
Elementary Schools Oak Meadow
Middle Schools Jackson
High Schools Churchill
School District North East I.S.D
Others
Pets Allowed Yes
Miscellaneous Owner-Manager
GET MORE INFORMATION





