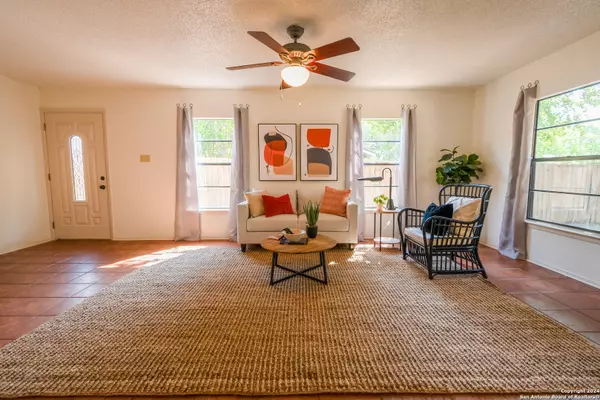11741 SPRING CLUB DR San Antonio, TX 78249-2672
2 Beds
1 Bath
936 SqFt
UPDATED:
12/09/2024 08:27 PM
Key Details
Property Type Single Family Home
Sub Type Single Residential
Listing Status Pending
Purchase Type For Sale
Square Footage 936 sqft
Price per Sqft $202
Subdivision Babcock Place
MLS Listing ID 1810219
Style One Story
Bedrooms 2
Full Baths 1
Construction Status Pre-Owned
Year Built 1984
Annual Tax Amount $343
Tax Year 2023
Lot Size 4,007 Sqft
Property Description
Location
State TX
County Bexar
Area 0400
Rooms
Master Bedroom Main Level 11X10 DownStairs, Ceiling Fan
Bedroom 2 Main Level 9X13
Dining Room Main Level 9X10
Kitchen Main Level 9X10
Family Room Main Level 14X16
Interior
Heating Central
Cooling One Central
Flooring Saltillo Tile
Inclusions Ceiling Fans, Chandelier, Washer Connection, Dryer Connection, Washer, Dryer, Cook Top, Microwave Oven, Refrigerator, Electric Water Heater, Garage Door Opener, City Garbage service
Heat Source Electric
Exterior
Parking Features Two Car Garage
Pool None
Amenities Available None
Roof Type Wood Shingle/Shake
Private Pool N
Building
Foundation Slab
Water Water System
Construction Status Pre-Owned
Schools
Elementary Schools Carnahan
Middle Schools Stinson Katherine
High Schools Louis D Brandeis
School District Northside
Others
Acceptable Financing Conventional, FHA, VA, Cash, Investors OK
Listing Terms Conventional, FHA, VA, Cash, Investors OK
GET MORE INFORMATION





