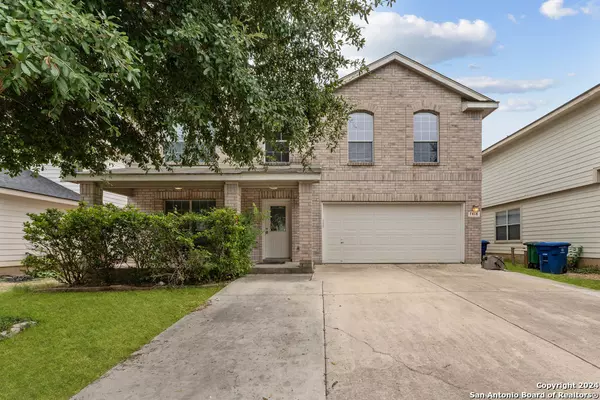7418 SCORDATO DR San Antonio, TX 78266-1715
4 Beds
3 Baths
2,704 SqFt
UPDATED:
12/21/2024 08:07 AM
Key Details
Property Type Single Family Home
Sub Type Single Residential
Listing Status Active
Purchase Type For Sale
Square Footage 2,704 sqft
Price per Sqft $103
Subdivision Rolling Meadows
MLS Listing ID 1804450
Style Two Story,Traditional
Bedrooms 4
Full Baths 2
Half Baths 1
Construction Status Pre-Owned
HOA Fees $165/ann
Year Built 2006
Annual Tax Amount $335,170
Tax Year 2023
Lot Size 6,011 Sqft
Property Description
Location
State TX
County Bexar
Area 1600
Rooms
Master Bathroom 2nd Level 10X18 Tub/Shower Separate, Double Vanity, Garden Tub
Master Bedroom 2nd Level 20X13 Split
Bedroom 2 2nd Level 12X10
Bedroom 3 2nd Level 13X10
Bedroom 4 2nd Level 11X10
Living Room Main Level 14X8
Dining Room Main Level 8X11
Kitchen Main Level 13X12
Family Room Main Level 15X11
Interior
Heating Central
Cooling One Central
Flooring Carpeting, Ceramic Tile, Vinyl, Laminate
Inclusions Washer Connection, Dryer Connection
Heat Source Electric
Exterior
Parking Features Two Car Garage, Attached
Pool None
Amenities Available None
Roof Type Composition
Private Pool N
Building
Foundation Slab
Sewer Sewer System
Water Water System
Construction Status Pre-Owned
Schools
Elementary Schools Call District
Middle Schools Call District
High Schools Call District
School District Judson
Others
Acceptable Financing Conventional, FHA, VA, Cash
Listing Terms Conventional, FHA, VA, Cash
GET MORE INFORMATION





